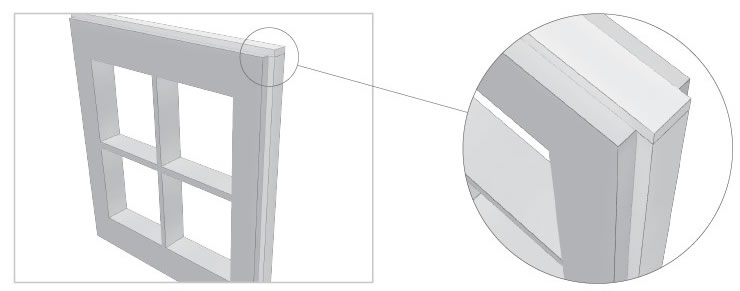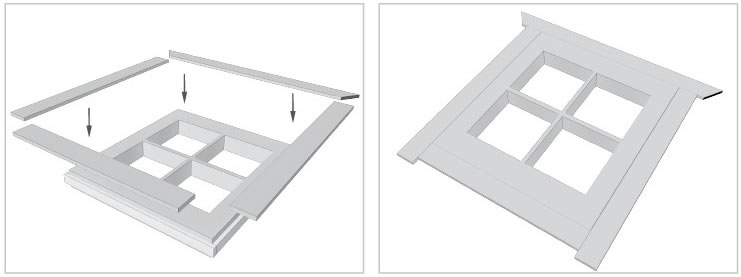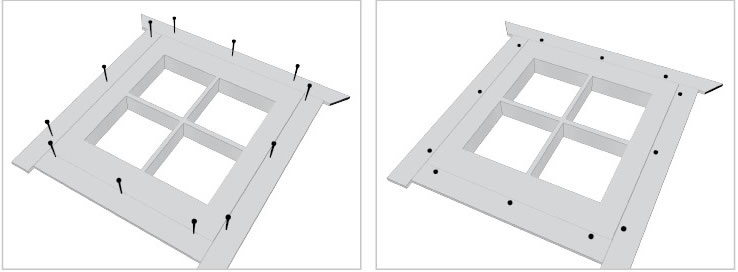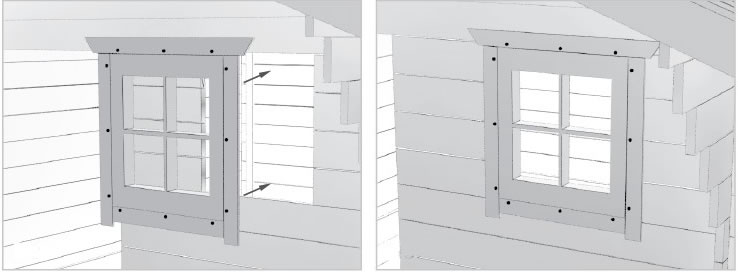Fitting Log Cabin Windows
Fitting the windows into your log cabin is a simple process, however, it can often be concerning when you offer the window into the opening and there are gaps to the left and right and also above the unit. Don't panic !
These gaps are there for a purpose - it allows the wall logs to expand and contract during seasonal climate changes and from installation, where the wall logs will settle into their final position. Without the top gap, worst case is where the wall logs settle and rest on top of the window frame and are prevented from settling any fruther with gaps then appearing between the logs.
Over the full height of the wall, the dimension can vary as much as 50mm.
(You may want to fill this gap with some expanding foam or similar that will compress as required but will help prevent any drafts)
First establish the inside / outside and orientation of the window is correct. By fitting it with the hinges in the wrong direction could result in the sash falling of its hinges when opened.
The window is held in position by "framing boards" that sandwich the surrounding wall boards. These are attached to the 20mm frame support as shown below :

Attach either the internal or external boards to the frame. As you are screwing quite near the edge of the framing board it is good practice to pre-drill the hole.

We would recommend a 4x40mm screw, ideally stainless steel such as this option from Screwfix. Not an exact science, but space them evenly no more than 300mm apart.

Note : It is imperative these frame strips are only attached to the window and NOT the wall logs. This will allow the window unit to remain secure whilst the wall boards around it are free to move independently.
Once you have attached the framing boards to one side of the window, offer it up to the opening. Using some means to hold it in place, either a prop or a colleague, move round to the opposite side of the window to fit the remaining framing boards.

