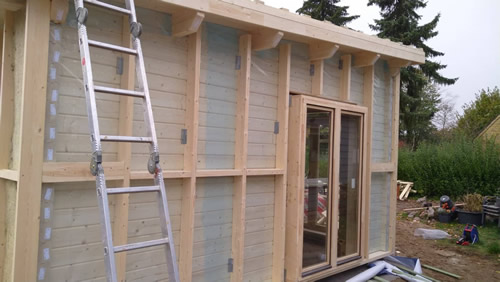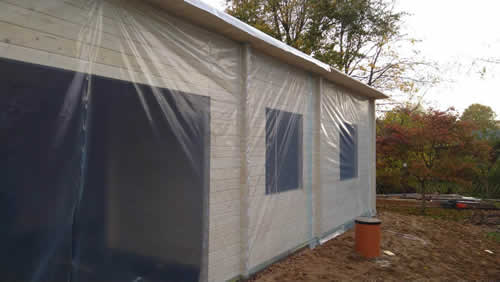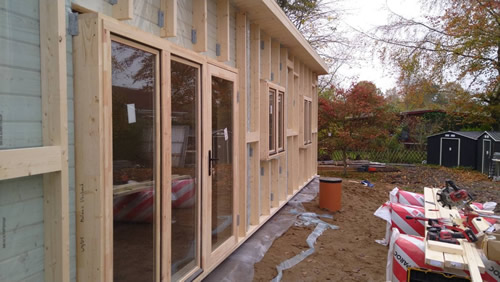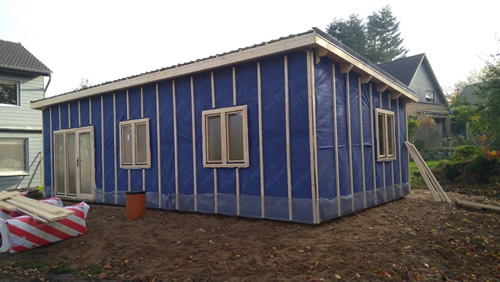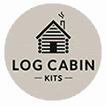Full Insulation Cabin Kits
Call Now 01342 477774
Timber Cabins Factory Offer Full Insulation Kits
Even with our relative temperate climate, if you're planning to use your cabin throughout the year, then you should consider upgrading to a fully insulated cabin.
Insulation will help control the internal temperature of your cabin both in the winter and summer making a more comfortable environment in which to live, work or play.
Most of the cabins we offer can be supplied with a full insulation kit including the necessary instructions on how to fit each part.
What Elements are Insulated ?
All external surfaces are insulated :
- Under-floor
- Walls
- Roof
In each case, the components used to achieve a well ventilated insulation structure include :
- Vapour barrier
- Wind barrier
- Insulation
- Battens
These items will ensure the core element insulation has longevity without being compromised by the ingress of water, dampness or wind.
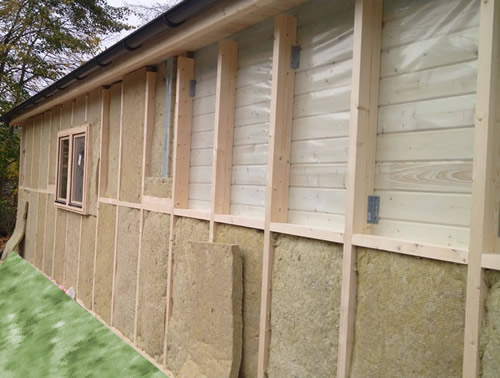
Let's Look at Each Area
Under Floor
The under-floor insulation is made up from a number of key components. Let's assume you are starting with a concrete base:
- First, there needs to be a moisture barrier that prevents dampness tracking up into the floor.
- Next, the foundation beams are set, including additional beams to support the MPD sheet.
- Now the wind barrier fitted, covering the whole area before the void between the foundation beams is filled with insulation.
- Floor beams are now fitted perpendicular to the foundation beams. Again, this void is filled with insulation to the height of the floor beam.
- Followed by the vapour barrier.
- And finally, the floor boards are fitted on top.
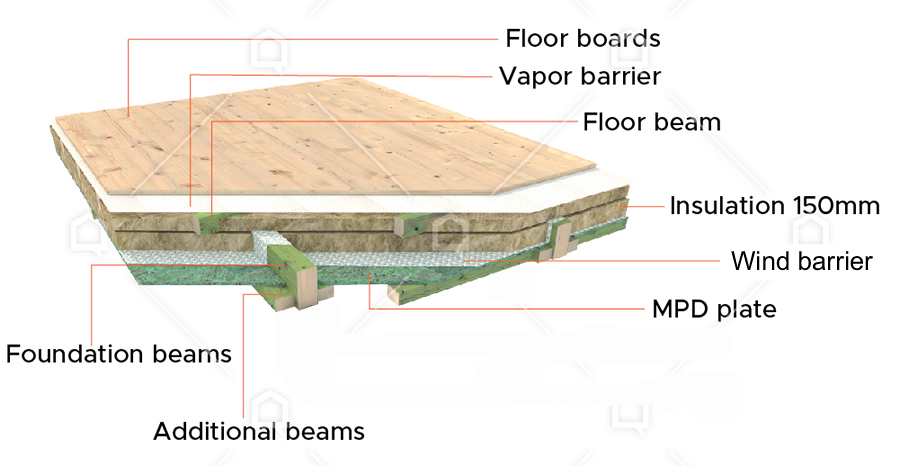
Walls
Cabin wall insulation can be positioned internal to the log wall or externally. We choose to place it externally to the log wall as in the following diagram :
- After the main wall construction is in place, a vapour barrier is fixed across the whole external wall.
- Insulation beams are fitted vertically ensuring a sliding fixing is used at the top to allow the wall logs to move independently. The width of these beams dictate the thickness of the insulation you apply. Their separation is again dictated by the width of the insulation roll.
- The wind barrier is then fitted. This allows movement of moisture away from the cabin but prevents ingress of moisture and wind.
- The external cladding can be fitted vertically or horizontally. In this case it is horizontal and therefore the ventilation beam is applied directly over the insulation beam.
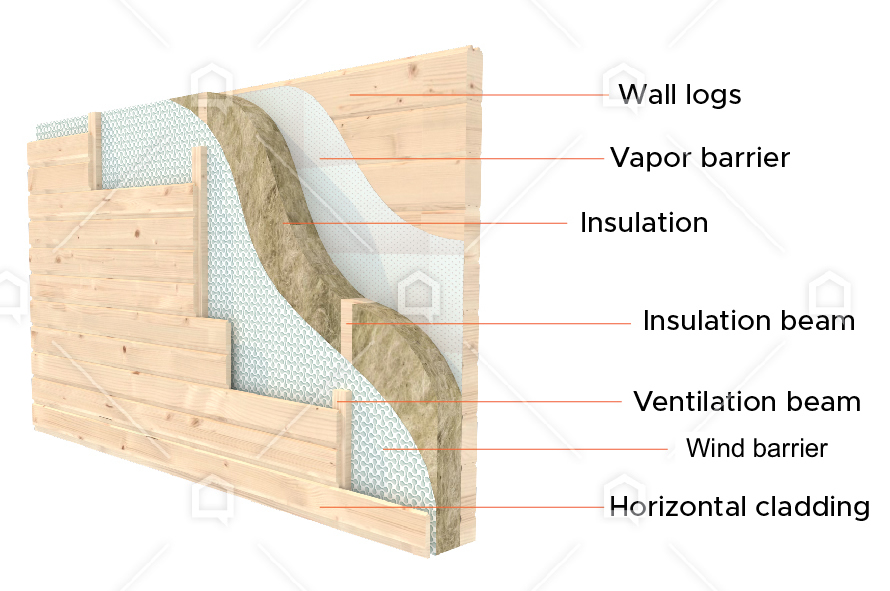
Roof
Cabin roof insulation is constructed on top of the rafters and roof boards as in the following diagram :
- Once the roof boards are in place, the roof insulation components can be fitted.
- First, the vapour barrier is applied across the whole roof area.
- Insulation beams are then fitted. Their width dictating the thickness of the insulation.
- Insulation is then rolled out between the insulation beams ensuring no air gaps remain.
- The wind barrier is then applied to the whole are allowing moisture out, but preventing the ingress of damp and wind.
- Ventilation beams are then fitted over the top, securing into the insulation beam beneath.
- The standard kit ends with the battens. Depending on your preferred roof covering there may be the need for additional components, for example. If you were wanting to use EPDM rubber or felt shingles that require a flat surface to attach to, then some form of timber sheet, such as OSB, would need to be applied to the battens before the roof covering was applied.
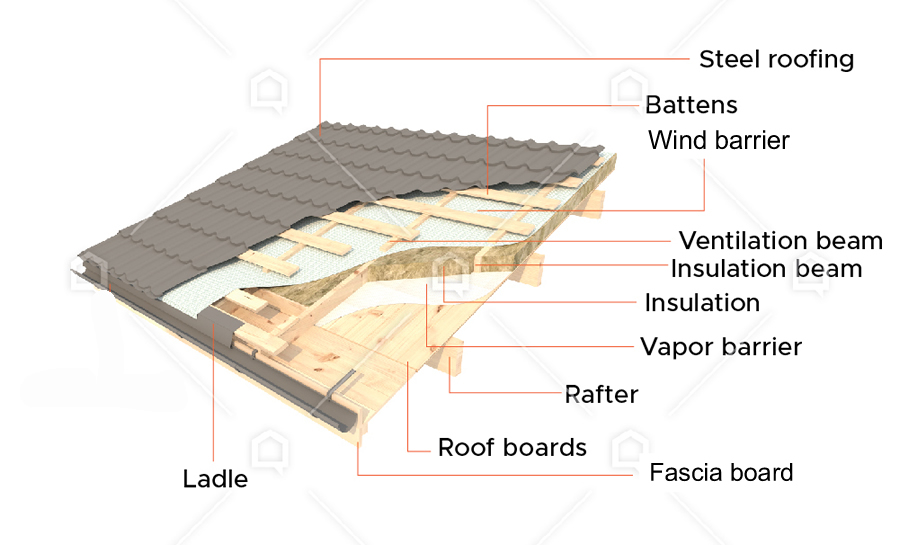
All Timber Cabins UAB buildings can be supplied with Insulation Kits
No matter what size or design of building, all the kits can be upgraded to have insulated under-floor, walls and roof. Contact the office now to see how cost affective this upgrade is.
