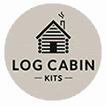How to Read Your Cabin Drawings
Call Now 01342 477774
And How To Use Them
How Do I View a Digital Copy ?
With every quote for a bespoke or customised cabin, we email a set of drawings in PDF format.
In order to view these files, you will need to have a PDF document reader. We suggest the free software from Adobe called "Acrobat". If you don't have this software installed yet, you can download it for free from Adobe's Website.
Drawing Content
So what is in the drawings package - For most single room, open plan buildings there will be 7 drawings making up the full set. Larger, more complicated structures, maybe with internal rooms, will have more.
The basic 7 page document is made up as follows :
- A 3D Computer generated image of the finished building (less doors and windows)
- Floor Plan showing external wall dimensions and roof footprint
- Front Elevation
- Left Hand Side Elevation (as viewed from the front)
- Rear Wall Elevation
- Right Hand Side Elevation (as viewed from the front)
- Base Bearer Layout.
Drawing Detail
3D Shell
This shows the construction of the shell without the the doors, windows, roof or floor boards (all of which are included in the kit unless it is a garage in which case floor boards are not included !)

Floor Plan
Here is the floor plan. In particular, it shows the roof footprint.
For clarity, we have highlighted the roof area in light green. your drawings will just show it as a "hatched" area. Note how the roof extends beyond the cabin walls.
It also clearly shows the position of doors and windows. A door is prefixed with the letter D (D1 for example) and windows prefixed with the letter W (W2 for example)
Each wall is referenced alphanumerically. Walls to the left and right hand side are designated by a letter (A, B for example) and all walls from front to back are numbered (1, 2 for example)

Front Elevation
Lots of information here !
Lets start top right. This gives DETAILS of all the components that go to make up the front elevation. It lists the parts by part number. These numbers are also attached to each part in the form of a printed sticker. It also lists how many there are of each component.
Under the "LIST OF ELEMENTS" it again references the component by its part number and gives a description of what it is and dimensions.
In the middle of the page, the door and window designator are highlighted. (W1, D2, W3)
The next item is easily overlooked - in the bottom right hand corner of the page, the wall designator is shown, In this case "Wall 1" . Just above it , you can see a rectangle representing the four walls of the cabin. The lowest side is highlighted in red. This indicates the position of Wall 1 within the building. Not so important an a four sided, single room cabin, but when the design gets more complicated, it is a useful reference point.
Lastly, another useful piece of information is the roof pitch. Use this to choose a roof covering that works at this pitch.

Side Elevation
Highlighted here is the component numbers. In this case 13 and 15.
From the top right of the page, you can deduce that there are 12 items of part number 13 and just 1 item of part number 15.
Their respective sizes are :
- No. 13 - Wall 135x44x3000
- No.15 - Wall 135x44x3470

Rear Elevation
Again showing component number and details

Base Bearers
This drawing is most important. It shows the position of the base bearers, get this wrong and the whole construction could be compromised.
We have highlighted three dimensions :
- Width
- Depth
- Diagonal
The width and depth represent the minimum size your base needs to be.
The diagonals should be checked in both directions to ensure your cabin is square. Check these dimensions are within 5mm of each other. In this case in the direction indicated on the drawing by the blue line AND between points "2" and "B"

