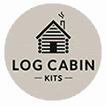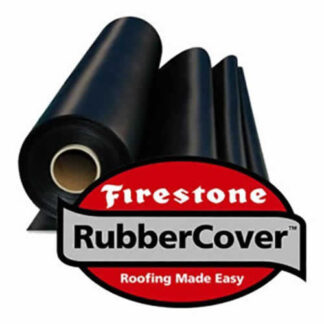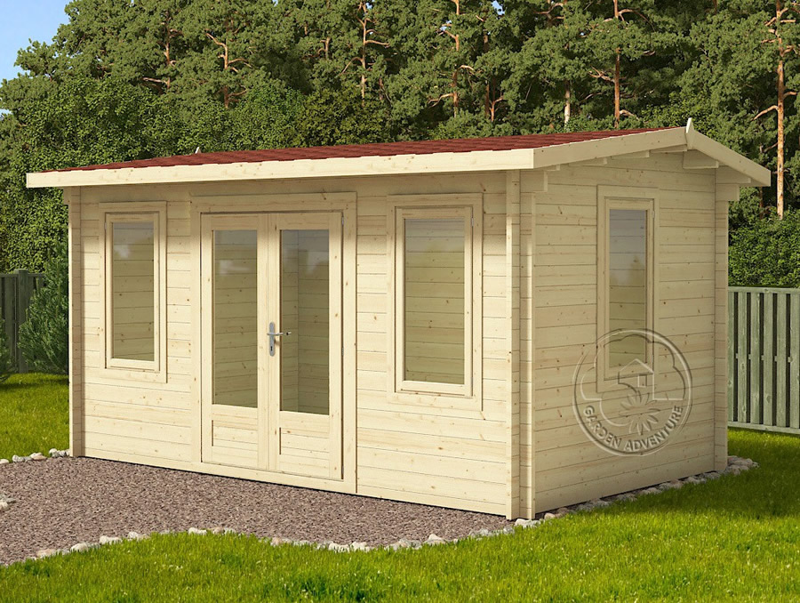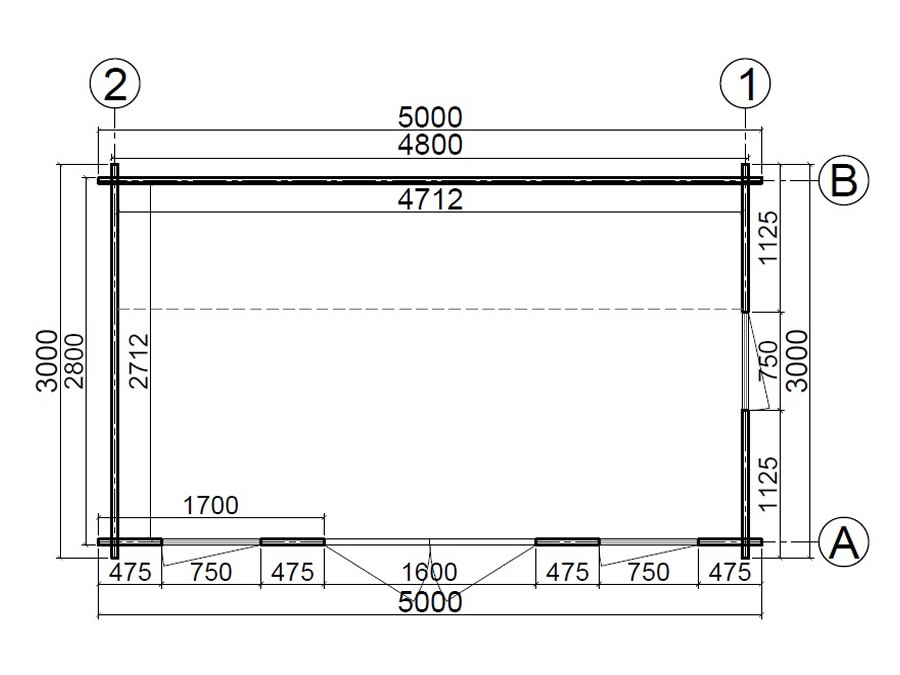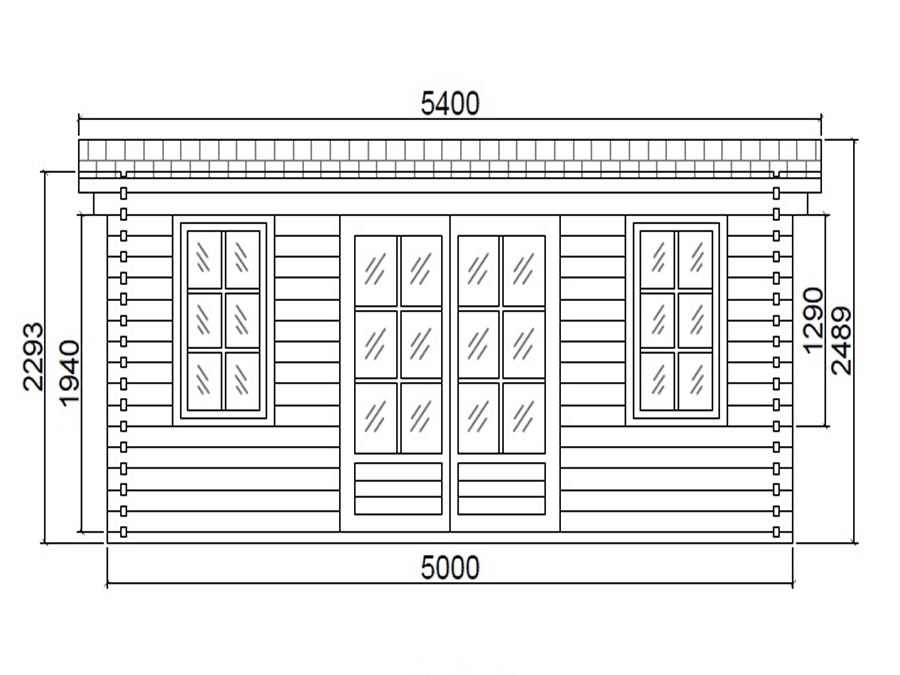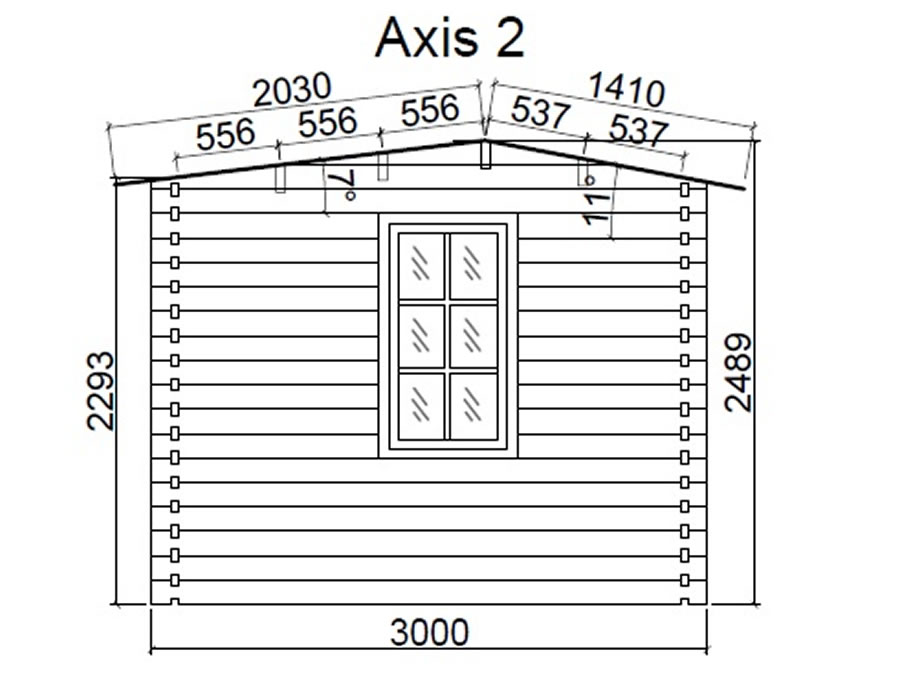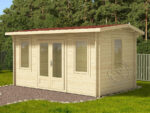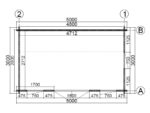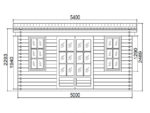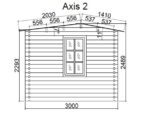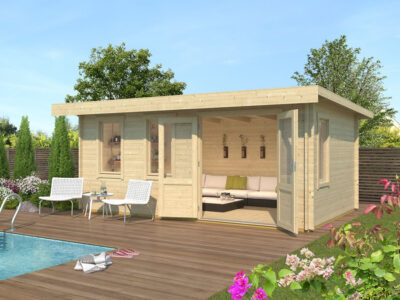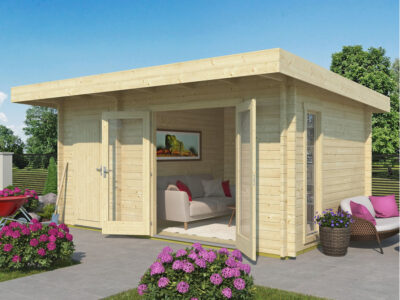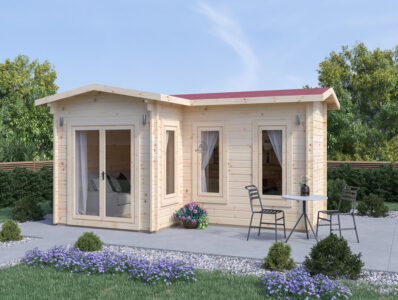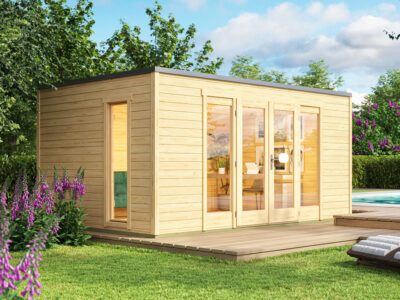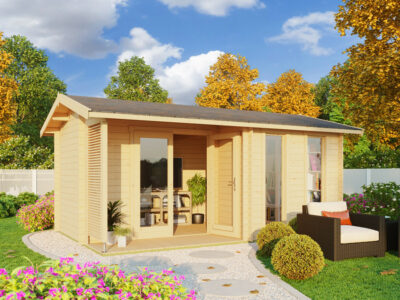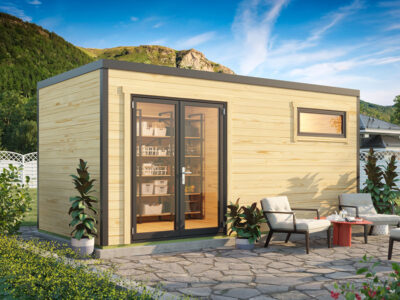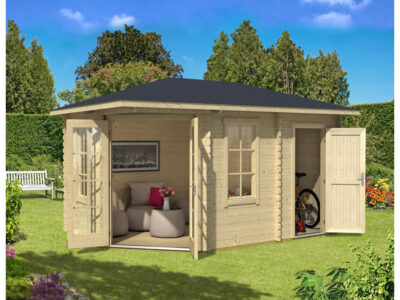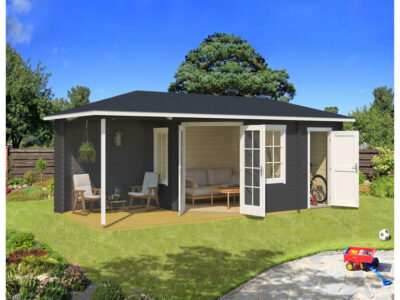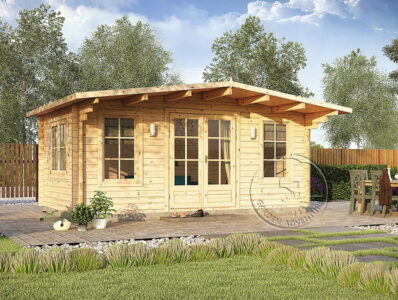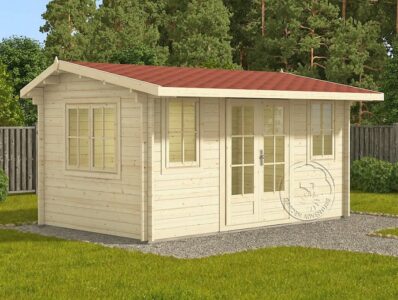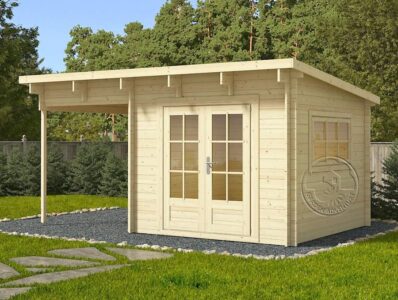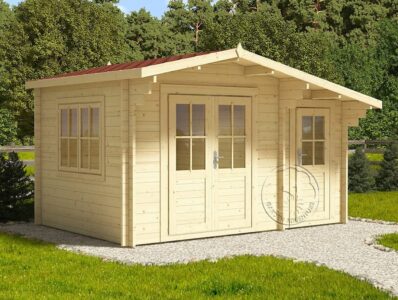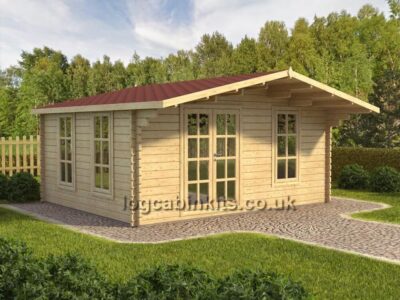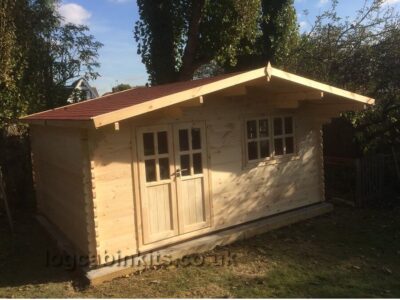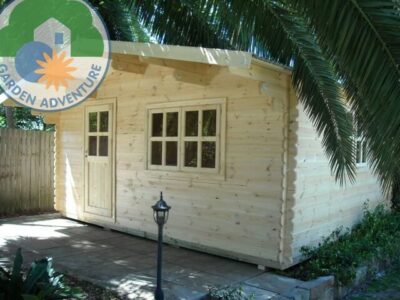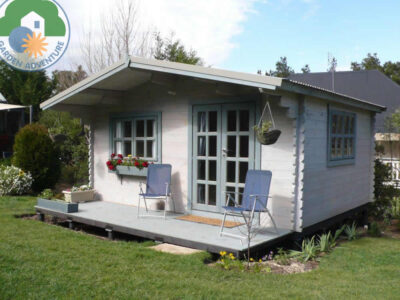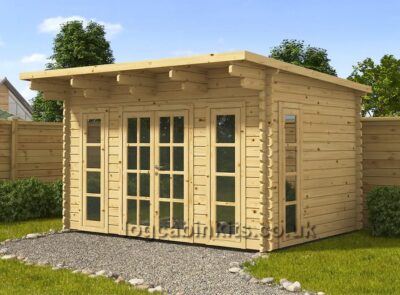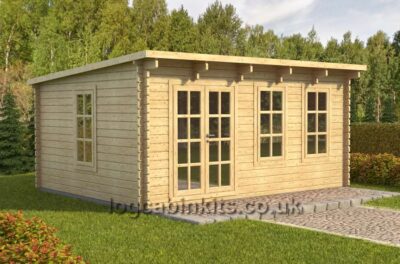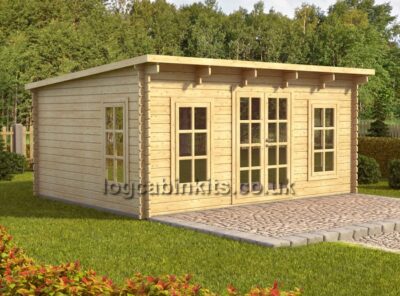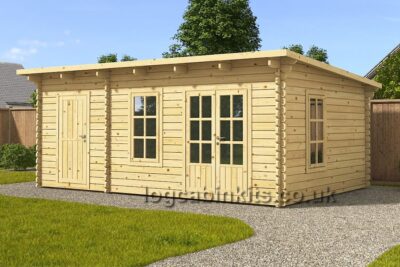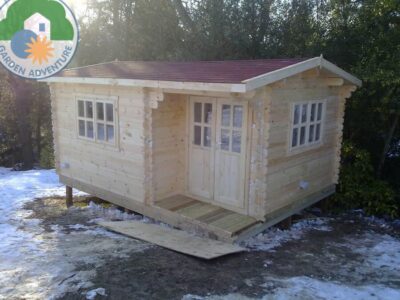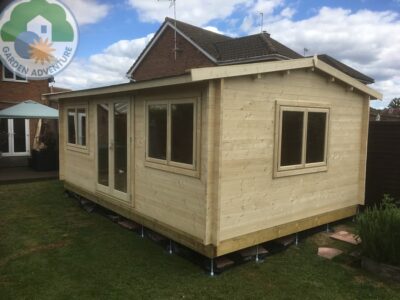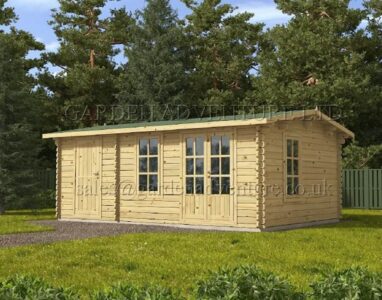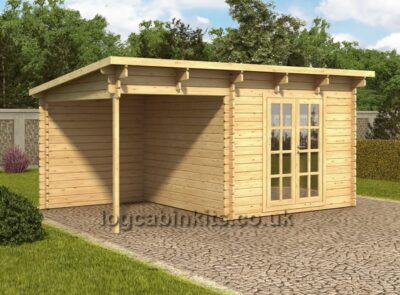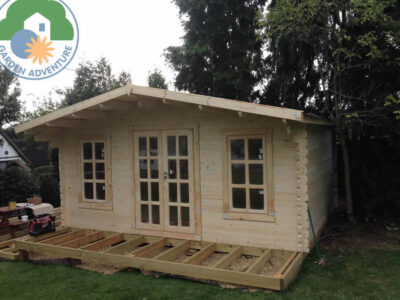Call Now 01342 477774
Rome Log Cabin
From £4,590.00
Need help?
Get a Quote
How to Buy
How to Make a Purchase
- You can place an order and purchase goods through our online service. We operate a secure and safe environment in which to pass your private details.
- Alternatively, you can telephone us on 01342 477774, or post your order to us. Please leave your telephone number and state a convenient time for us to contact you.
- Payment - You have two options. Either to pay the full amount at point of order or, pay a 30% deposit. These options are made available as you go through the check out process. If you choose to pay a deposit only, the balance payment is requested when your cabin arrives into the UK warehouse. Once these funds are recieved, we release your cabin to thehauliers for delivery. (This forms part of our terms and conditions of sale)
- Online, we accept VISA, MasterCard, Debit Cards and Paypal. We can also take payment via bank transfer and personal cheques. Please allow time for these funds to clear.
- You are deemed to have placed an order with us by ordering online via our online checkout process, or by placing an order over the telephone. As part of the checkout process you will be given the opportunity to check your order and correct any errors. We will send you an order acknowledgement detailing the products you have ordered. This will be done by e-mail - please double check to ensure accuracy of the supplied email address.
Cabin
- External Size (Wall Log Length) : 5000 mm (W) x 3000 mm (D)
- Internal Size (approx.) : 4796 mm x 2796 mm
- Usable Floor Area: 13.4m²
- Ridge Height : 2490 mm
- Canopy : 200 mm
- Roof Pitch : 7°
Included in Your Log Cabin Kit :
The following items are included with your log cabin kit:
- Pre-cut floor bearers - Treated 50mm x 50mm
- Kiln-dried wall logs (untreated)
- Cylinder door lock with 2 keys
- Doors and windows as indicated on the floor plan. Glazing is plain glass. Georgian bars are supplied to add at the customers discretion.
- Floor Boards - 19mm Tongue and Groove.
- Roof Boards - 19mm Tongue and Groove.
- Fixing Kit
- Assembly Guide.
Items not Included
- Weather proof covering, such as shed felt.
- Timber treatment for weather protection
Felt Shingles
Selecting this option will provision enough felt shingles to cover the roof with some to spare if laid correctly.
Felt shingles are available in four colours - Green / Grey / Red / Black.
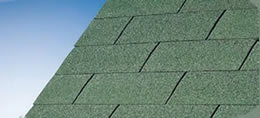 Bourne Green
Bourne Green
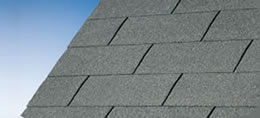 Bourne Grey
Bourne Grey
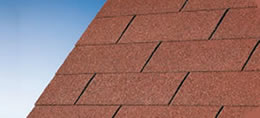 Bourne Red
Bourne Red
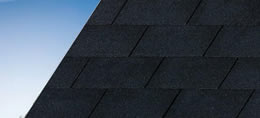 Bourne Black
Bourne Black
Standard packs have 17 pieces at 1000mm x 330mm.
If available, ridge and starter row tiles are 1000mm x 250mm and each pack contains 20 pieces covering up to 20 linear metres to line the roof edge or 12 linear metres of overlapped ridge. Note : Not all colours are available as Ridge and Starter tiles, in which case enough standard shingles will be supplied to use for this purpose.
Felt shingles require a minimum 11 degree roof pitch. It is advised to use an underlay for all pitches between 8 and 11 degrees. It is not advised to use felt shingles on a ptich less than 8 degrees.
Construction
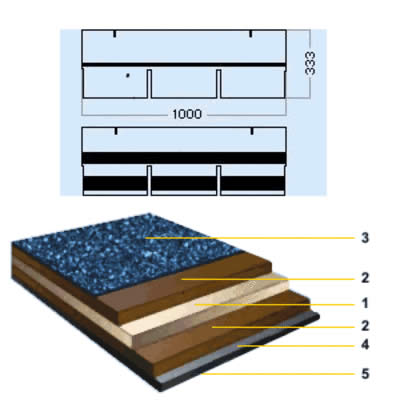
- Base - glass-fibre felt
- Improved bitumen modified with SBS polymers
- Basalt sprinkle
- Adhesive, frost-resistant polymeric bitumen bulk
EPDM Kit
The EPDM Kit provisions all you need to apply EPDM to your roof including a one piece rubber sheet and glues.
Benefits of EPDM for rubber roofing
- Totally inert and UV stable
- Will not crack or perish
- Environmentally friendly
- Cold applied
- Can be used on a flat roof
- Virtually maintenance free
20 Year Guarantee - Life Expectancy of 50 Years

- Firestone E.P.D.M is a high performing synthetic rubber membrane offering a unique combination of features and benefits.
- Quick and Easy Installation - Available in large sheet sizes anything up to 12.5m x 30m, resulting in fewer field seams and less installation time.
- Superior Weatherability and Durability - Due to its composition, essentially EPDM polymers and carbon black, Firestone EPDM offers unmatched resistance to ozone, UV radiation, and ultimately ageing. Life expectancy of 50+ years !
- High Flexibility and Elongation - Firestone EPDM remains flexible at temperatures down to -45 degrees and can elongate over 300% to accommodate building movements and temperature fluctuations.
- Low Life-cycle Cost - Firestone EPDM requires little or no maintenance. This feature combined with the inherent durability and competitive installed cost of EPDM roofing systems, result in a very low life-cycle cost.
- Environmentally Friendly - Firestone EPDM is an inert material with limited environmental impact during manufacture and use of the product.
Need help?
Get a Quote
How to Buy
How to Make a Purchase
- You can place an order and purchase goods through our online service. We operate a secure and safe environment in which to pass your private details.
- Alternatively, you can telephone us on 01342 477774, or post your order to us. Please leave your telephone number and state a convenient time for us to contact you.
- Payment - You have two options. Either to pay the full amount at point of order or, pay a 30% deposit. These options are made available as you go through the check out process. If you choose to pay a deposit only, the balance payment is requested when your cabin arrives into the UK warehouse. Once these funds are recieved, we release your cabin to thehauliers for delivery. (This forms part of our terms and conditions of sale)
- Online, we accept VISA, MasterCard, Debit Cards and Paypal. We can also take payment via bank transfer and personal cheques. Please allow time for these funds to clear.
- You are deemed to have placed an order with us by ordering online via our online checkout process, or by placing an order over the telephone. As part of the checkout process you will be given the opportunity to check your order and correct any errors. We will send you an order acknowledgement detailing the products you have ordered. This will be done by e-mail - please double check to ensure accuracy of the supplied email address.
Description
The Rome Log Cabin is a spacious and elegant garden building that can be used as a home office, a hobby room, a guest house, or a relaxing retreat.
It is made from solid 44mm wall logs and features double glazed doors and windows for insulation and security.
The cabin has a floor area of 13.1m² and a ridge height of 2.49m, making it suitable for most gardens without planning permission.
The cabin comes with 19mm tongue and groove floor and roof boards, treated floor bearers, a cylinder door lock, and an assembly guide. You can choose from different roof covering options, such as felt shingles or EPDM rubber roof, and different cabin treatment colours, such as dark brown, light brown, golden brown, summer tan, holly green, red cedar, black, or clear.
You can order it online from Log Cabin Kits
Additional information
| Dimensions | 3000 × 5000 × 2490 mm |
|---|---|
| Log Size | |
| Glazing Type | |
| Roof Style | |
| Brand | |
| Width |
5000 |
| Depth |
3000 |
Note :
- All images and other forms of illustration are to demonstrate a product and support the product text only.
- Accessories, timber treatments etc where shown are not included unless expressly stated in the product text.
- Dimensions may vary slightly from those stated.
