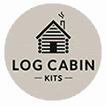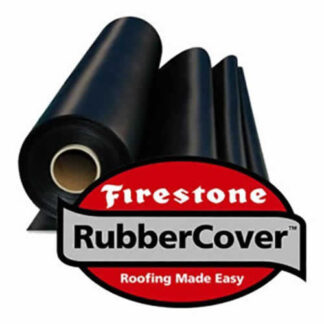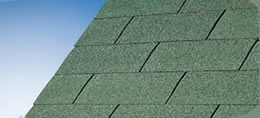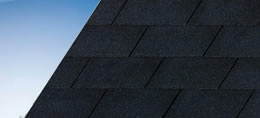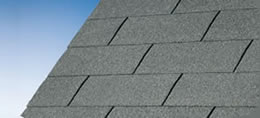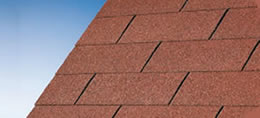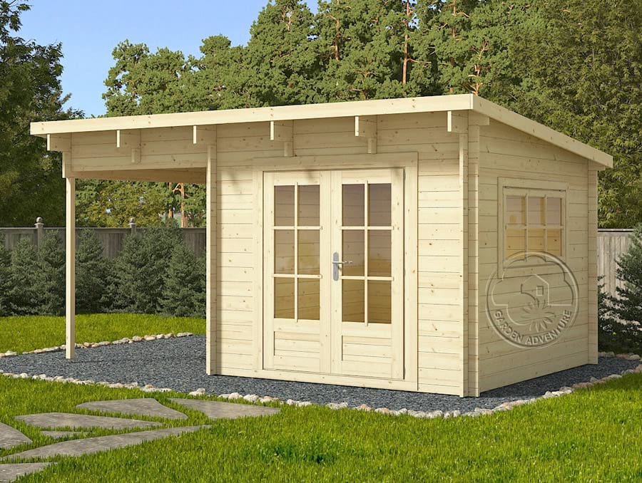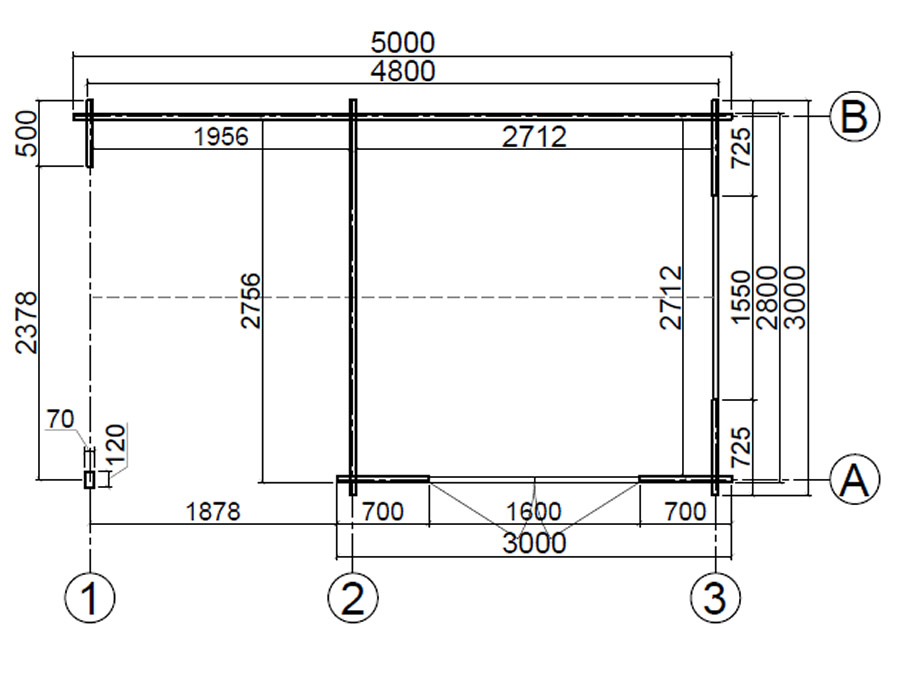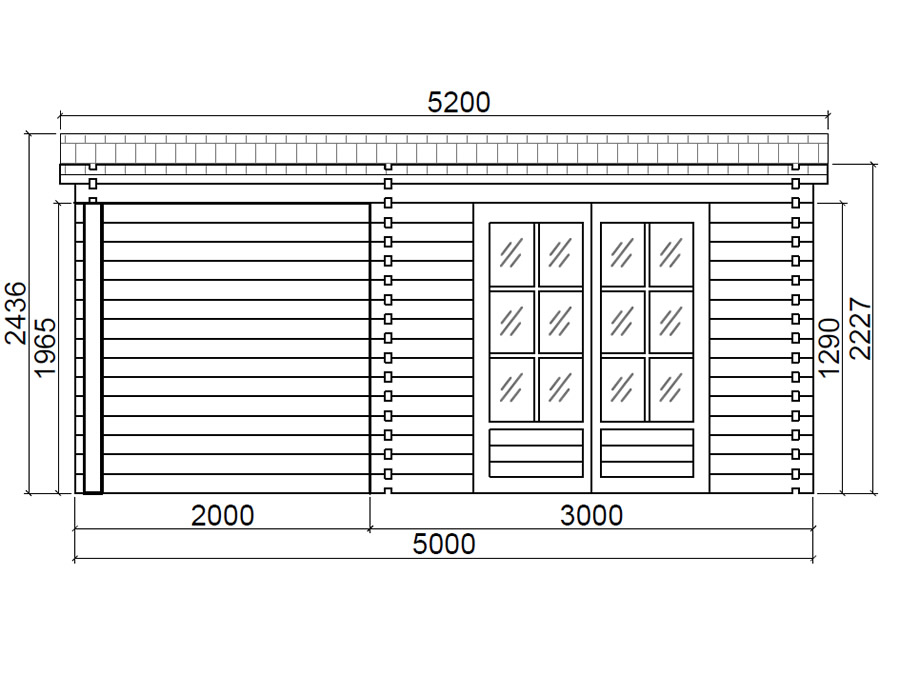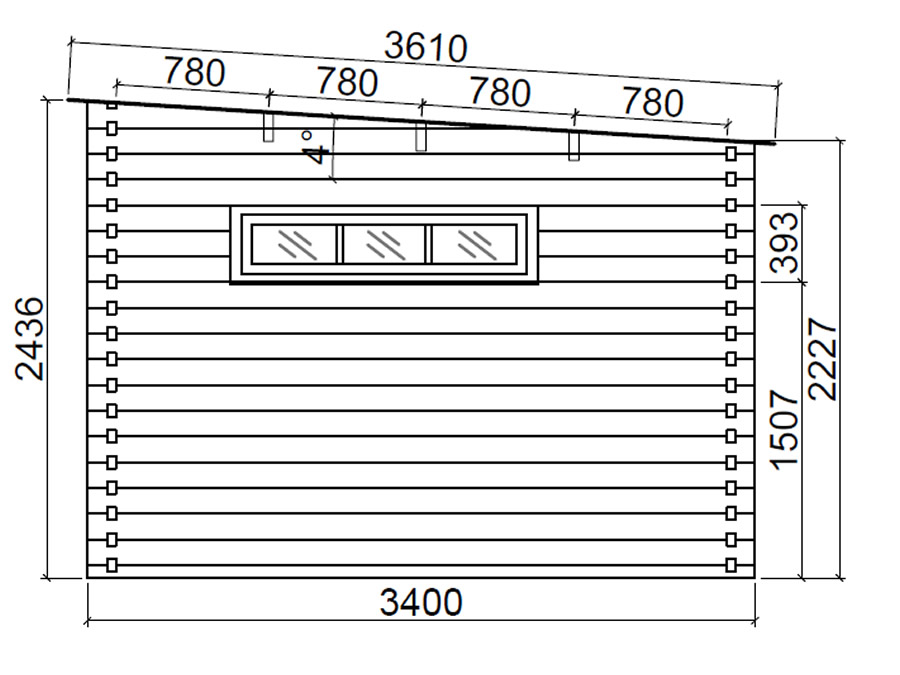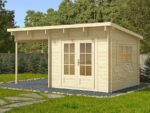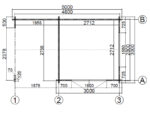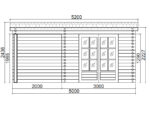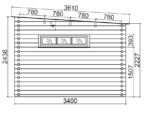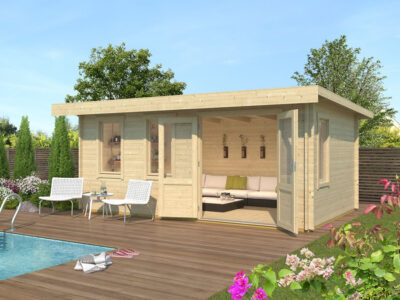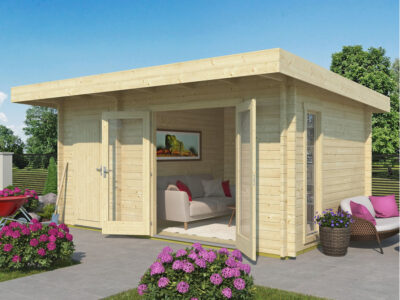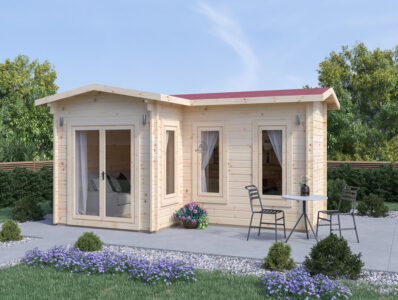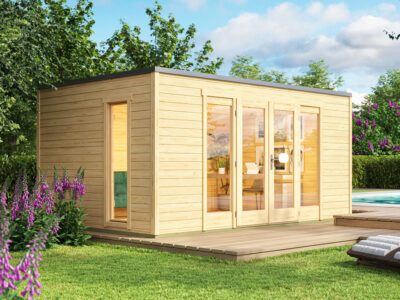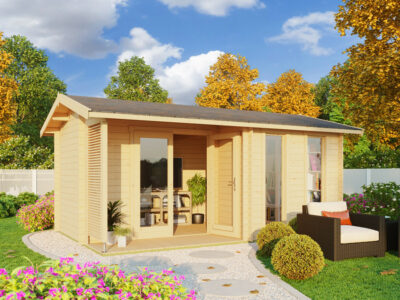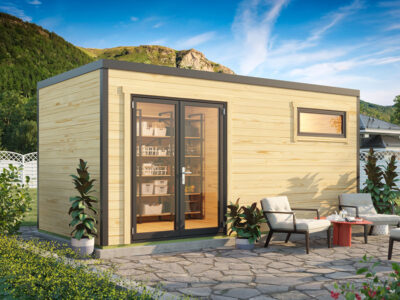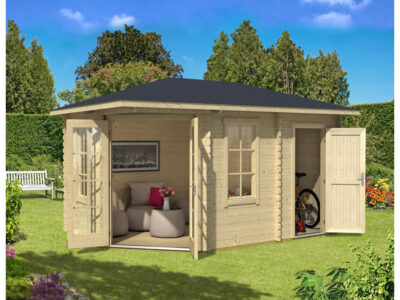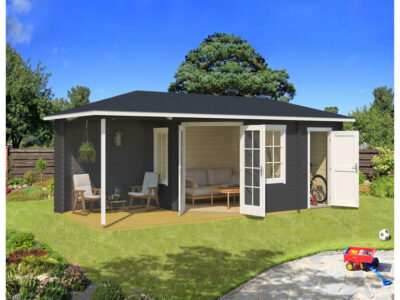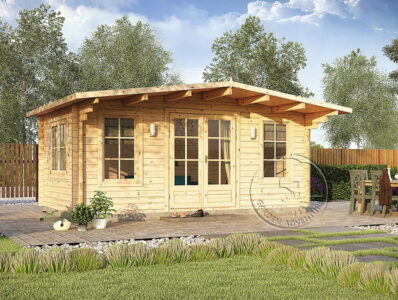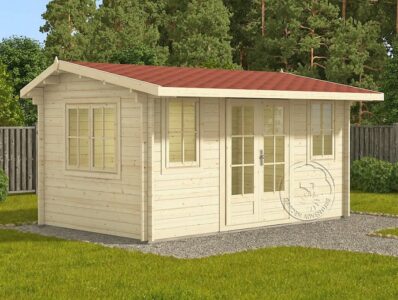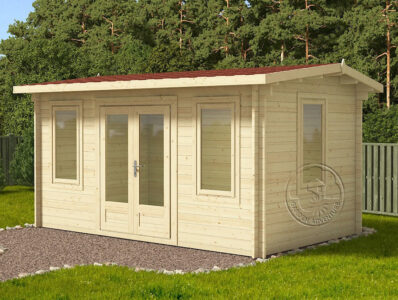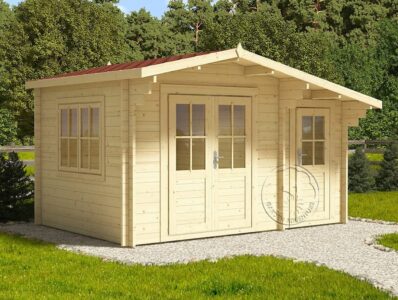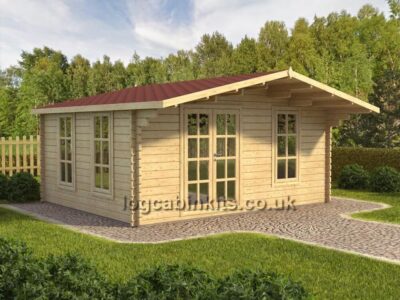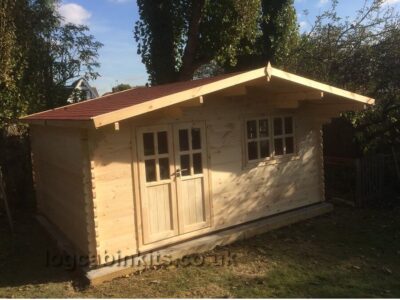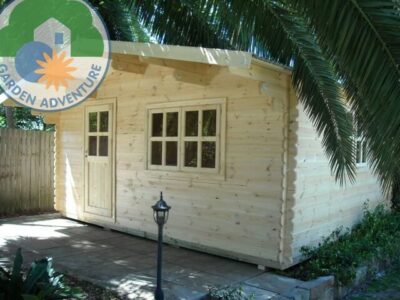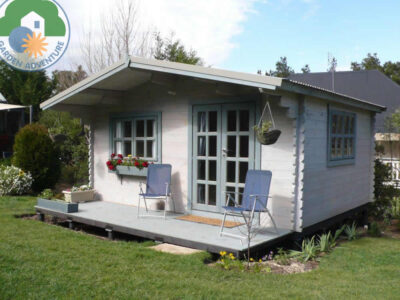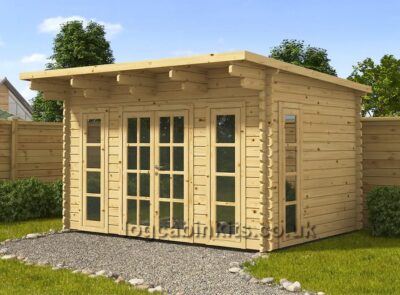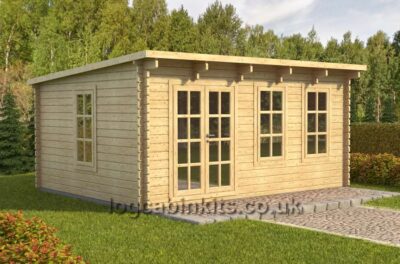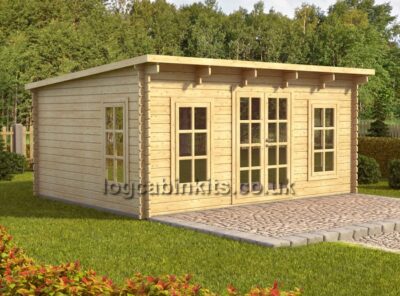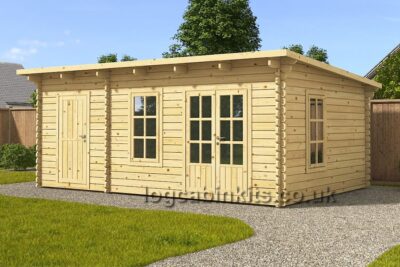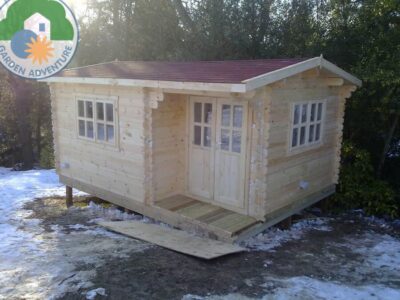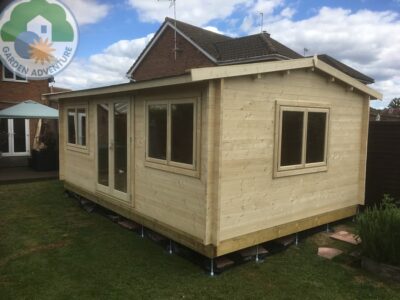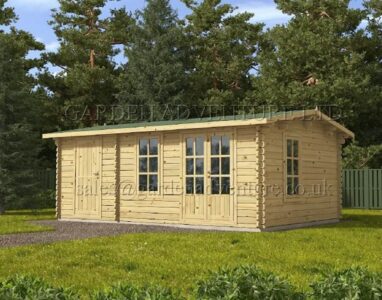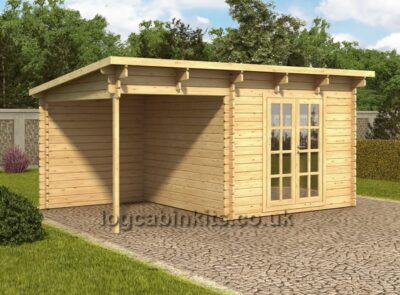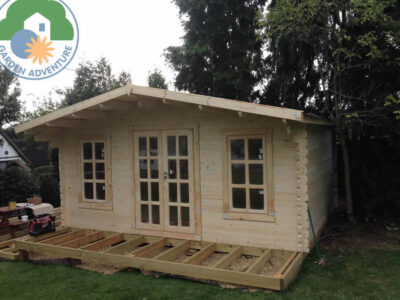Call Now 01342 477774
Nataly Log Cabin
From £5,190.00
Need help?
Get a Quote
How to Buy
How to Make a Purchase
- You can place an order and purchase goods through our online service. We operate a secure and safe environment in which to pass your private details.
- Alternatively, you can telephone us on 01342 477774, or post your order to us. Please leave your telephone number and state a convenient time for us to contact you.
- Payment - You have two options. Either to pay the full amount at point of order or, pay a 30% deposit. These options are made available as you go through the check out process. If you choose to pay a deposit only, the balance payment is requested when your cabin arrives into the UK warehouse. Once these funds are recieved, we release your cabin to thehauliers for delivery. (This forms part of our terms and conditions of sale)
- Online, we accept VISA, MasterCard, Debit Cards and Paypal. We can also take payment via bank transfer and personal cheques. Please allow time for these funds to clear.
- You are deemed to have placed an order with us by ordering online via our online checkout process, or by placing an order over the telephone. As part of the checkout process you will be given the opportunity to check your order and correct any errors. We will send you an order acknowledgement detailing the products you have ordered. This will be done by e-mail - please double check to ensure accuracy of the supplied email address.
Cabin
- External Size (Wall Log Length) : 5000 mm (W) x 3000 mm (D)
- Internal Size (approx.) : 4796 mm x 2796 mm
- Usable Floor Area: 13.4m²
- Ridge Height : 2436 mm
- Canopy : 200 mm
- Roof Pitch : 4°
Included in Your Log Cabin Kit :
The following items are included with your log cabin kit:
- Pre-cut floor bearers - Treated 50mm x 50mm
- Kiln-dried wall logs (untreated)
- Cylinder door lock with 2 keys
- Doors and windows as indicated on the floor plan. Glazing is plain glass. Georgian bars are supplied to add at the customers discretion.
- Floor Boards - 19mm Tongue and Groove.
- Roof Boards - 19mm Tongue and Groove.
- Fixing Kit
- Assembly Guide.
Items not Included
- Weather proof covering, such as shed felt.
- Timber treatment for weather protection
EPDM Kit
The EPDM Kit provisions all you need to apply EPDM to your roof including a one piece rubber sheet and glues.
Benefits of EPDM for rubber roofing
- Totally inert and UV stable
- Will not crack or perish
- Environmentally friendly
- Cold applied
- Can be used on a flat roof
- Virtually maintenance free
20 Year Guarantee - Life Expectancy of 50 Years

- Firestone E.P.D.M is a high performing synthetic rubber membrane offering a unique combination of features and benefits.
- Quick and Easy Installation - Available in large sheet sizes anything up to 12.5m x 30m, resulting in fewer field seams and less installation time.
- Superior Weatherability and Durability - Due to its composition, essentially EPDM polymers and carbon black, Firestone EPDM offers unmatched resistance to ozone, UV radiation, and ultimately ageing. Life expectancy of 50+ years !
- High Flexibility and Elongation - Firestone EPDM remains flexible at temperatures down to -45 degrees and can elongate over 300% to accommodate building movements and temperature fluctuations.
- Low Life-cycle Cost - Firestone EPDM requires little or no maintenance. This feature combined with the inherent durability and competitive installed cost of EPDM roofing systems, result in a very low life-cycle cost.
- Environmentally Friendly - Firestone EPDM is an inert material with limited environmental impact during manufacture and use of the product.
Need help?
Get a Quote
How to Buy
How to Make a Purchase
- You can place an order and purchase goods through our online service. We operate a secure and safe environment in which to pass your private details.
- Alternatively, you can telephone us on 01342 477774, or post your order to us. Please leave your telephone number and state a convenient time for us to contact you.
- Payment - You have two options. Either to pay the full amount at point of order or, pay a 30% deposit. These options are made available as you go through the check out process. If you choose to pay a deposit only, the balance payment is requested when your cabin arrives into the UK warehouse. Once these funds are recieved, we release your cabin to thehauliers for delivery. (This forms part of our terms and conditions of sale)
- Online, we accept VISA, MasterCard, Debit Cards and Paypal. We can also take payment via bank transfer and personal cheques. Please allow time for these funds to clear.
- You are deemed to have placed an order with us by ordering online via our online checkout process, or by placing an order over the telephone. As part of the checkout process you will be given the opportunity to check your order and correct any errors. We will send you an order acknowledgement detailing the products you have ordered. This will be done by e-mail - please double check to ensure accuracy of the supplied email address.
Description
The Nataly log cabin is a versatile and attractive wooden house that can be used as a garden office, workshop, summerhouse, or storage space.
It has a solid and sturdy construction with 44 mm thick wall logs, double-glazed doors and windows, double rubber gasket for windows and doors, and 19 mm tongue and groove roof and floor boards.
The cabin has a floor area of 5 m x 3 m and a ridge height of 2.5 m. It features a spacious enclosed room with a side window and a front porch with a back wall.
The cabin is reversible, meaning you can choose which side to have the window and the porch during installation. The cabin comes with an assembly kit that includes nails for bitumen shingles. Bitumen shingles are optional extras that can add extra protection and style to your roof. You may choose to purchase another roof covering locally. The cabin is made of high-quality Nordic spruce wood that is durable, eco-friendly, and resistant to weather and insects.
The Nataly log cabin is an ideal choice for anyone looking for a functional and beautiful wooden house that can suit any purpose and fit any garden.
Additional information
| Dimensions | 3000 × 5000 × 2436 mm |
|---|---|
| Log Size | |
| Glazing Type | |
| Roof Style | |
| Brand | |
| Width |
5000 |
| Depth |
3000 |
Note :
- All images and other forms of illustration are to demonstrate a product and support the product text only.
- Accessories, timber treatments etc where shown are not included unless expressly stated in the product text.
- Dimensions may vary slightly from those stated.
