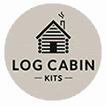Blog
The Chamonix Log Cabin New Model
We are pleased to anounce the introduction of a new model to our already comprehensive range of garden log cabins.
The Chamonix is equipped with fully glazed double doors and 4 tall single windows. One either side of the centrally positioned doors and 2 down one side (these can be built into the left or right hand side)
With the upgraded double glazing, this unit is perfect for the garden office or building where insulation levels are required to maintain warmth in the colder months – The Chamonix won’t dissapoint
The spec. remains impressive :
Log Specification
- Log Thickness – 44mm (1¾″)
- Width : 5000mm (16′ 5″)
- Depth : 5000mm (16′ 5″)
Approximate Internal Dimensions
- Width – 4752mm (15′ 7″)
- Depth – 4752mm (15′ 7″)
- Area – 22.6m² (243ft²)
Floor and Roof Boards
- Floor boards – 20mm tongue and groove
- Roof boards – 20mm tongue and groove
Doors and Windows
- Double Doors Fully Glazed – 1295x1860mm
- Single Windows – 700x910mm (2′ 4″ x 3′)
Other Dimensions
- Wall height – 2240mm (7′ 4″)
- Ridge height : 2950mm (9′ 8″)
- Floor Bearers: Treated 50x50mm (2″x2″)
- Minimum Base Size 4840mm x 4840mm (15′ 11″ x 15′ 11″)
Cabin Features :
- 44mm (1¾″) Solid Wall Boards
- Doors and windows (as per floor plan)
- Windows – 4 Single Windows
- Door Style – Double Doors Fully Glazed
- Double glazed with upgraded double glazing
- Rubber Gasket – doors and windows have rubber gasket for an improved seal between frame and wall
- Floor Boards – 20mm Tongue and Groove
- Roof Boards – 20mm Tongue and Groove
- Door lock – cylinder type. Supplied with three keys
Your Cabin Kit Will Include :
- Computer machined wall boards from kiln dried stock. Untreated
- Floor Boards – 20mm Tongue and Groove
- Roof Boards – 20mm Tongue and Groove
- Upgraded double glazing with Glass
- Floor Bearers – Treated 50x50mm (2″x2″)
- Door lock – cylinder type. Supplied with three keys
- Internal Trims (tidies up the join between roof boards and walls)
- Fixing kit – all the screws and nails required to install your cabin
- Assembly Guide
