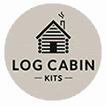Blog
Stella 5×3 Garden Office
Yet another Stella 5×3 log cabin chosen to be used as a garden office – without doubt our most popular design and style.
In this case our customer also required a base installation aswell as under floor and roof insulation.
Due to the uneven ground, we chose to construct a timber base that easily allows to level sloping ground. Constructed from 150x47mm treated timbers, the frame is supported by 100x100mm posts, concreted into the ground.
Under floor insulation was affected by using 50mm celotex, positioned between the 50x50mm bearers that come with the kit. This sits directly beneathe the tongue and groove floor boards.
You can see more information about insulating under floor for your log cabin here.
The roof was also insulated using 50mm celotex.
Again you can see how to insulate the roof of your log cabin here.
Once the cabin was finished, we applied cladding to the base the cabin to the ground to tidy it all up and constructed steps for easy access.
Our customer now has a completed cabin – he will now need to treat the external timber components with an appropriate application to provide protection from weather and insect attack.
