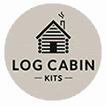Blog
Bespoke Cabin East Grinstead Tennis Club
Bespoke Log Cabin Example
We had an enquiry from the local tennis club to supply a replacement building for the groundsmen to store their equipment.
The first call is always to ask if there is anything from the standard range that might suit. These will always work out the cheapest option, but sometimes, as in this case, there was nothing that matched the usage so we had to embark on a bespoke design.
The first questions to ask in order to arrive at a suitable design went as follows :
- How large do you require the building, what footprint does it need to be ?
- What log thickness do you require
- How many doors and windows
- Do you require any internal walls
Once we had established answers to the above we were able to put together a proposed floor plan showing dimensions, internal wall and positions and numbers of doors and windows. This was shared with the customer for their feedback :
A few days later the customer confirmed all was good apart from the access door to the left hand side room. Once they had seen the plan, it was obvious to them that this door was in the wrong position. Access to this room is directly opposite the left hand end wall and it was going to make mutch more sense to the position the access door in this wall. All other items were good to go.
So Version 2 floor plan was drawn as follows :
With the approval of the new floor plan, we were now ready to put some costings together, further questions needed answers :
- What roofing material was planned to use. Did you require us to supply felt shingles ?
- To calculate the delivery cost we needed the final destination postcode.
So, with all this information gathered, we were able to provide a full costing for this 5×3, two room cabin in 44mm wall logs. At the time of writing, this equated to £3105.00
Our customer was happy with this price and went ahead with the order.
Once the order was placed with the factory we sent back full drawings for approval from the customer, including the base bearer layout and wall elevations :
These drawings were approved and the factory manufactured the cabin to order. Here are a couple of pictures of the completed cabin which is now commissioned for the grounds man to store his equipment.
If you have a bespoke cabin requirement, send us some basic details including a sketched floor plan with dimensions and we will be pleased to provide a very favourable quote.
