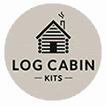Blog
Reinforced Roof Option
There are a number of reasons why you may want to construct an upgraded, reinforced roof structure :
- Plans to use a heavier roofing cover such as slate or concrete tiles
- Location – possibility of heavy snow falls
- Intention to insulate the roof area with enhanced levels of insulation
The list isn’t endless and there are potential cross overs between reasoning – but whatever your thoughts are to consider the reinforced roofing design, this can be provisioned from the factory of, from the diagram below, you can source materials and install locally.
The standard roof comprises of :
- Roof joists. In this case, you can see them running front to back and extending over the front wall to create a canopy.
- Roof Boards. Attached to the roof joists are the roof boards. These are c.19mm tongue and groove boards
- Rafters. These provide additional strength and create a void into which you can place your insulation material.
- Breathable Membrane. Covering the insulation material
- Batten Riser. A 50×50 timber to create a space between the breathable membrane and the roofing material
- Finish. Options here, as per the drawing, you can install battens running perpendicular to the rafters spaced according to the tile requirement OR, use a sheet material to cover the roof onto which felt shingles can be applied.
Our cabins are used throughout Europe in all kinds of weather and with unlimited uses
If you have a particular need that has not been covered by any of our articles on log cabins please call or email to see how we can help
