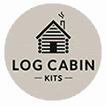Blog
Layout Considerations for Your Multi-Room Cabin
Crafting the Perfect Layout for Your Multi-Room Cabin
Designing the layout of your multi-room cabin is a crucial step in creating a space that is both functional and inviting. From determining the placement of rooms to optimising traffic flow, every aspect of the layout requires careful consideration to ensure that it meets your needs and enhances your enjoyment of the space. In this blog post, we’ll explore essential tips and considerations for designing the layout of your multi-room cabin.
Before diving into the layout design, it’s essential to define the functions of each room in your multi-room cabin. Consider how you intend to use the space and allocate rooms accordingly. Common room functions may include living areas, bedrooms, bathrooms, kitchenettes, home offices, or hobby rooms. Clearly defining the purpose of each room will help guide the layout decisions later on.
2. Prioritise Traffic Flow
Efficient traffic flow is key to a well-designed multi-room cabin layout. Ensure that there are clear pathways between rooms and that traffic can move freely without obstruction. Avoid placing furniture or fixtures in high-traffic areas, and consider creating circulation zones to connect different areas of the cabin. Pay attention to door and window placement to optimise flow and minimise congestion.
3. Consider Privacy and Noise Control
Privacy is an important consideration when designing the layout of a multi-room cabin, especially if it will be shared by multiple occupants or used for various purposes. Position bedrooms and private spaces away from high-traffic areas and communal areas to minimize disturbances. Consider incorporating soundproofing measures such as solid doors, double glazing, or acoustic insulation to reduce noise transmission between rooms.
4. Maximise Natural Light and Views
Take advantage of natural light and views when planning the layout of your multi-room cabin. Position living areas and workspaces to benefit from ample sunlight and stunning vistas of the surrounding landscape. Orient rooms to capture the best views and consider incorporating large windows, skylights, or glass doors to bring the outdoors inside and create a sense of connection to nature.
5. Create Functional Zones
Organise the layout of your multi-room cabin into functional zones to optimise space usage and efficiency. Group related activities or functions together to create cohesive and purposeful areas within the cabin. For example, designate a zone for sleeping, a zone for cooking and dining, and a zone for relaxation and entertainment. This will help to streamline daily activities and improve the overall functionality of the space.
6. Flexibility and Adaptability
Design your multi-room cabin layout with flexibility and adaptability in mind to accommodate changing needs and preferences over time. Consider modular furniture, movable partitions, or convertible spaces that can be easily reconfigured or repurposed as needed. This will allow you to adapt the cabin layout to suit evolving lifestyles, activities, or family dynamics without the need for major renovations.
Conclusion: Designing Your Dream Multi-Room Cabin Layout
In conclusion, designing the layout of your multi-room cabin requires careful planning and consideration to create a space that is functional, harmonious, and tailored to your needs. By defining room functions, prioritizing traffic flow, considering privacy and noise control, maximizing natural light and views, creating functional zones, and incorporating flexibility and adaptability, you can craft the perfect layout for your dream cabin. Take your time to explore different options, experiment with layouts, and envision how you will use the space to create a multi-room cabin layout that enhances your enjoyment and satisfaction for years to come.
Disclaimer: This information is subject to change and as such, is provided for informational purposes only and does not constitute professional advice. Readers are encouraged to verify the details independently.

