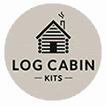Blog
Its Easy to Customise a Log Cabin
How Angharad Customised Her Cabin
We were emailed by Angharad from Somerset who quite liked the look of our Valmorel Cabin. With her requirement to provide a building that was dual purpose, an office for her husband to work from AND a play / occasional sleep over accommodation, the Valmorel fulfilled these criteria BUT, the area they had available it was just too big.
“Hi, we really like the Valmorel but the 6×6 is too large so would like 6×5. The bathroom on the opposite wall and slightly smaller. An extra set of double doors and possibly an extra window. We are looking for a home office / garden room and an occasional guest room. Many Thanks, Angharad”
With that information, we requested Angharad provide us with a sketched floor plan and here was her reply. A perfect example of what we need in order to confirm feasibility and then quote. The drawing doesn’t need to be to scale or anything fancy, just a diagram to show positions of doors, windows and any internal walls and the dimensions.
On receipt of the sketches from Angharad, we were able to provide a set of drawings, specifications and price for each design plus options on upgrades to the doors and windows.
Customised Valmorel
“Ideal” Design
Now Angharad could start to visualise the designs she had put together and see what effect it had on the price. A further re-think on her part resulted in another sketch for us to price.
A three room cabin in 68mm wall logs and keeping the ridge to under 2.5m in order to avoid planning permission..
So that was the process to achieve a workable design.
The next stage involved speaking to a local installer who offered optional items such as :
- Supply and fit insulation to under floor and roof
- Supply and fit guttering
- Apply a timber preserver to the external surfaces
Angharad used cabin-installers.co.uk website to find a cabin installer in her area that offered the required services .
