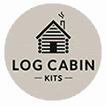Blog
The Ins & Outs of Planning Permission for Log Cabins
When envisioning a tranquil garden log cabin, the last thing you want is the stress of legal hurdles. Understanding how the requirements of planning permission apply to your log cabin installation is key to avoiding unnecessary delays and surprises.
In this guide, we explore the essentials and legalities of planning permission for log cabins in gardens, helping you navigate the process smoothly as you bring your garden retreat to life.
Skip the planning permission hassle. Explore our range of log cabins under 2.5m.
Decoding Planning Permission for Garden Buildings
It’s important to know all the legalities and rules apply [“that apply”] before you build a log cabin. Understanding these regulations will help you know when they apply and the necessary steps you have to take.
1. Permitted Development Rights
In many cases, garden log cabins fall under permitted development rights, allowing you to proceed without the need for building regulations approval. However, specific criteria such as the log cabin’s size, overall height limits and distance from the property boundary must be met. For example, the maximum eaves height permitted for log cabins is 2.5 metres if it’s placed within 2m of your boundary.
2. Cabin Size and Height
Consult your local council’s guidelines on the permitted size and height restrictions for log cabins that don’t require full planning permission. Typically, garden buildings under the permitted development guidelines shouldn’t take up more than 50% of the total land around your house. They also cannot exceed 30 square metres in floor space. Building regulations vary between regions, so it’s important to confirm local compliance to avoid legal complications.
3. Proximity to Boundaries
Maintain a safe distance between your log cabin and your property boundaries. Building regulations state that any structure taller than 2.5m should be placed 2m or more from your boundary. Exceeding specified permitted limits could mean planning permission garden cabin [“for your”] is required. Respecting these guidelines ensures compliance with planning laws and maintains harmony with neighbours.
How to Apply for Planning Permission
Now that you know whether you need planning permission for your log cabin, you need to know the steps you need to take to apply for it.
1. Research Local Building Regulations
Before purchasing your log cabin, check with your local authority about any permission and building regulations that apply. Understanding these rules ahead of time means fewer surprises and a smoother setup.
2. Check With Your Local Planning Authority
Get in touch with your local planning office to discuss your intentions to build a log cabin. They can provide valuable insights, clarify requirements, and confirm whether you’ll need permission.
3. Gather the Necessary Documents
If planning permission is necessary, gather all required documents ahead of time. Be sure to include detailed site plans, installation specifications, as well as its intended use and location. Be prepared to provide any additional documents requested by the local planning office.
4. Submit Your Application
Complete the application thoroughly and accurately. Submission methods vary but are typically online or via post. Promptly respond to any additional requests from the planning office during the assessment.
Need some help? Have a look at our planning permission guidelines for more information.
Common Factors Influencing Log Cabin Planning Permission
There may be a number of things that determine whether or not your planning permission application will be approved. You need to consider these when submitting your planning application.
1. Log Cabin Purpose
Clearly define the purpose of your proposed cabin. Is it a garden office, holiday rental, extra space for storage or a sleeping accommodation separate from the main house? Understanding its intended use will help determine whether planning permission is required. For example, cabins intended for use as sleeping accommodation may need to apply for full planning permission to remain compliant with local regulations. This is important for sanitation and fire safety in your log cabin.
2. Conservation Areas and Agricultural Land Use
If your property is located in a conservation area or on agricultural land, additional restrictions may apply. Consult your local planning office for specific guidelines concerning log cabins in these areas.
3. Listed Buildings
If your property is a listed building, stringent building regulations often govern alterations or additions. Seek professional advice to ensure compliance before proceeding to navigate these complexities.
4. Neighbour Consultation
In some cases, neighbours may be consulted during the planning process. Maintaining open communication can help address concerns proactively and foster positive relations. Even if you don’t need planning permission, conflicts and disputes may arise with neighbours later, especially if your neighbours feel the structure disrupts their view or blocks sunlight. Getting a lawful development certificate proves that your log cabin was built in compliance with building regulations.
Log Cabin Kits: Garden Offices to Enhance Your Outdoor Space
Log Cabin Kits offers a range of durable and versatile log cabin kits to suit your needs. If you want a small, compact structure that won’t require planning permission, our range of small log cabins is perfect for you. You have the option to customise your garden building with a variety of custom upgrades to enhance its comfort and energy efficiency.
Whether you need planning permission or not, we have the perfect log cabin for you. Shop our range of garden log cabins today.
Disclaimer: This information is subject to change and, as such, is provided for informational purposes only and does not constitute professional advice. Readers are encouraged to verify the details independently.
