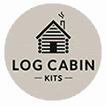Blog
Call Now 01342 477774
Do Garden Log Cabins Need Planning Permission
Log Cabin Kits
Before we embark on trying to navigate our way through this question, ultimately, the answer remains in the hands of your local planning office – if you are in any doubt as to whether your proposed structure may fall within the realms of Planning Permission, you MUST contact your local planning office and get qualification. Find your local planning office here. You may also wish to call in on the Planning Portal where it goes into detail on the same subject. So, that’s the disclaimer out of the way, let’s take a look at the main issues revolving around garden buildings. The main factors that will be considered to see if a building falls within “Permitted Development” are as follows : Let’s look at these in more detail.Building Size
As far as Planning Permission goes, the rule that applies here is “No more than half the area of land around the “original house”* would be covered by additions or other buildings” However, although Planning Permission may not become active with your proposed 40 sq m building, Building Regulations are then called into play. Any building over 30sq m of internal floor area is subject to Building Regulations. Internal floor space is exactly that. It does not include external and internal walls. For example, if you look at our Trentino Plus 6×5, you might think this had a floor area of 30 sq m. But take a closer look at the floor plan : The internal dimensions are 5722 x 4752 Calculate this out and you arrive at a floor area of 27.19 sq mLocation
Location refers to the positioning of the proposed building within the boundary of the property. Permitted development does not allow for a garden building “forward of a wall forming the principal elevation” in other words in your front garden ! Other restrictions come into play if the building is positioned less than 2.0m from your boundary. Should this be the case, then height is restricted to no higher than 2.5m. A building more than 2.0m from the boundary can have a maximum eaves (wall) height of 2.5 metres and maximum overall height of four metres with a dual pitched roof (apex) or three metres for any other roof (pent)The Local Area
Certain areas within the country have more restrictive rules on permitted development. It states : “In National Parks, the Broads, Areas of Outstanding Natural Beauty and World Heritage Sites the maximum area to be covered by buildings, enclosures, containers and pools more than 20 metres from the house to be limited to 10 square metres.“ Fairly self explanatory, but worthy of noting in such areas to avoid complications further down the road. So, to summarise, the regulations regarding planning permission for garden log cabins can vary depending on the country and local regulations. In general, smaller garden log cabins may fall under the category of “permitted development” in some areas, which means they can be built without the need for planning permission as long as certain criteria are met. These criteria typically include factors such as listed above and whether it will be used for residential purposes. However, there may be additional restrictions or conditions that vary based on your location. It’s important to note that even if planning permission is not required, there may still be other legal considerations, such as building regulations or conservation area restrictions, which should be taken into account when constructing a garden log cabin. Consulting with local authorities or professionals will help ensure compliance with all relevant regulations and guidelines. Here are some additional things to keep in mind when considering whether to build a garden log cabin:- You may need to obtain building regulations approval, even if you do not need planning permission. Usage and size come into play here.
- if you need to connect the log cabin to utilities, such as water, electricity and drainage you may need to obtain a permit from your local authority.
- You may need to pay council tax on the log cabin, depending on its size and use.
