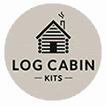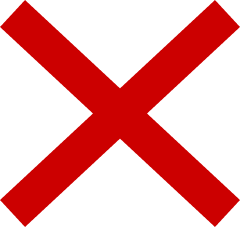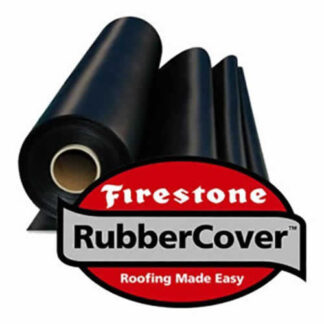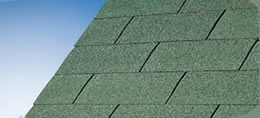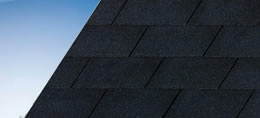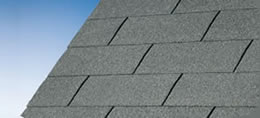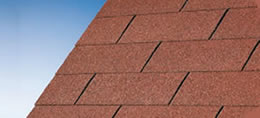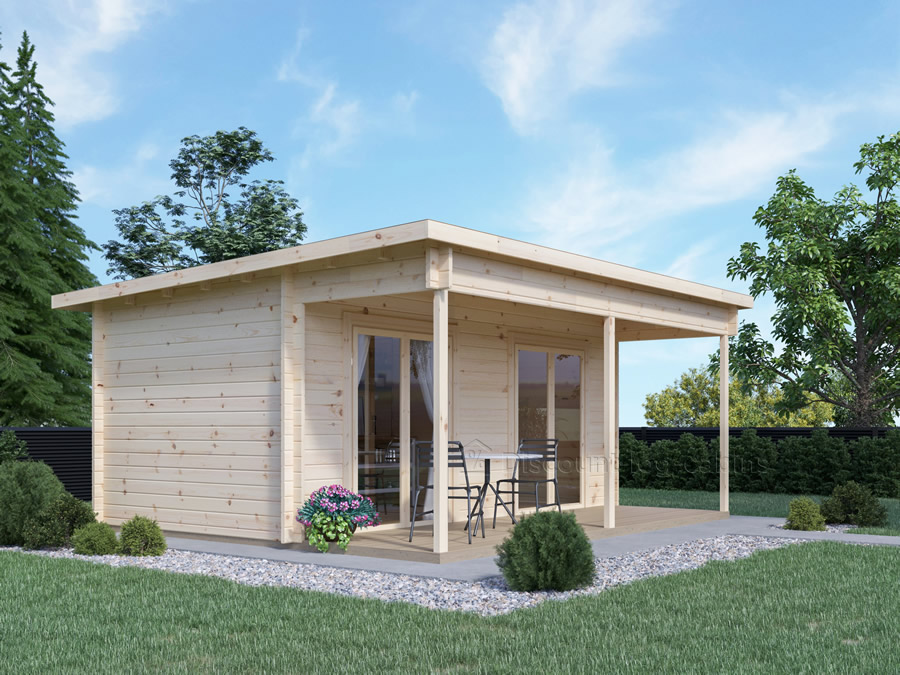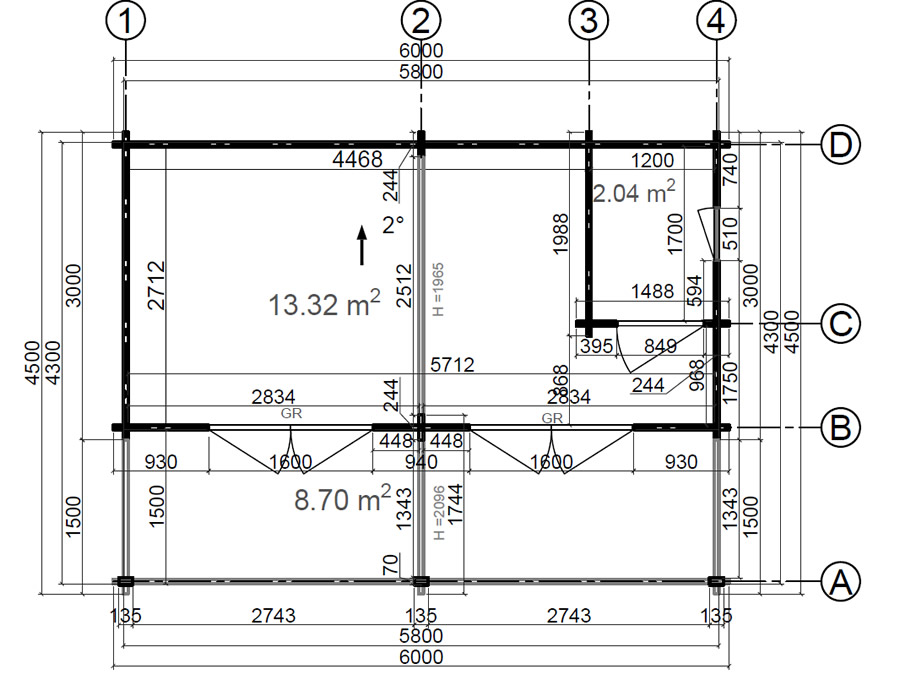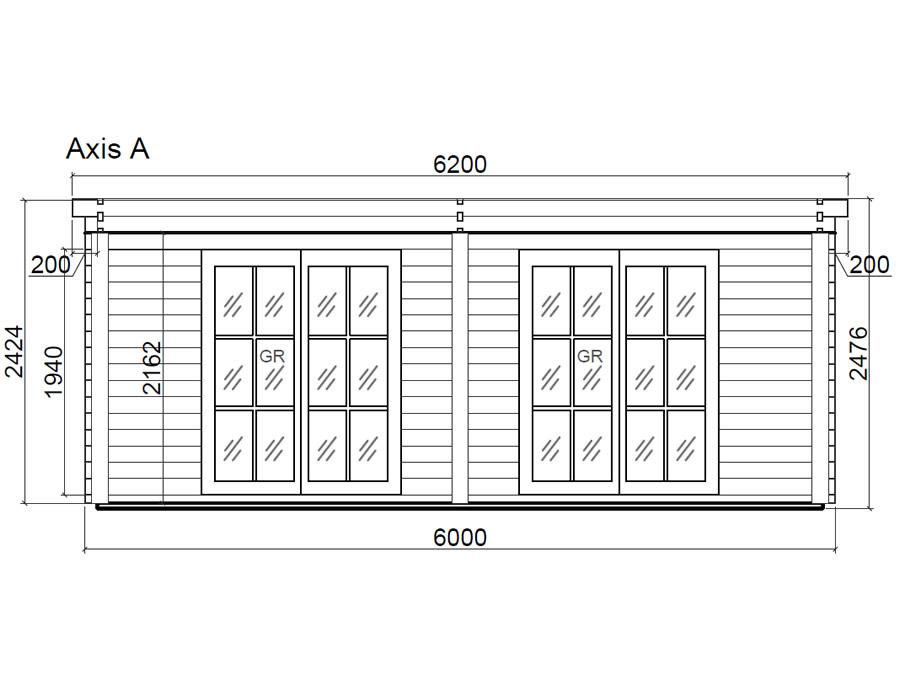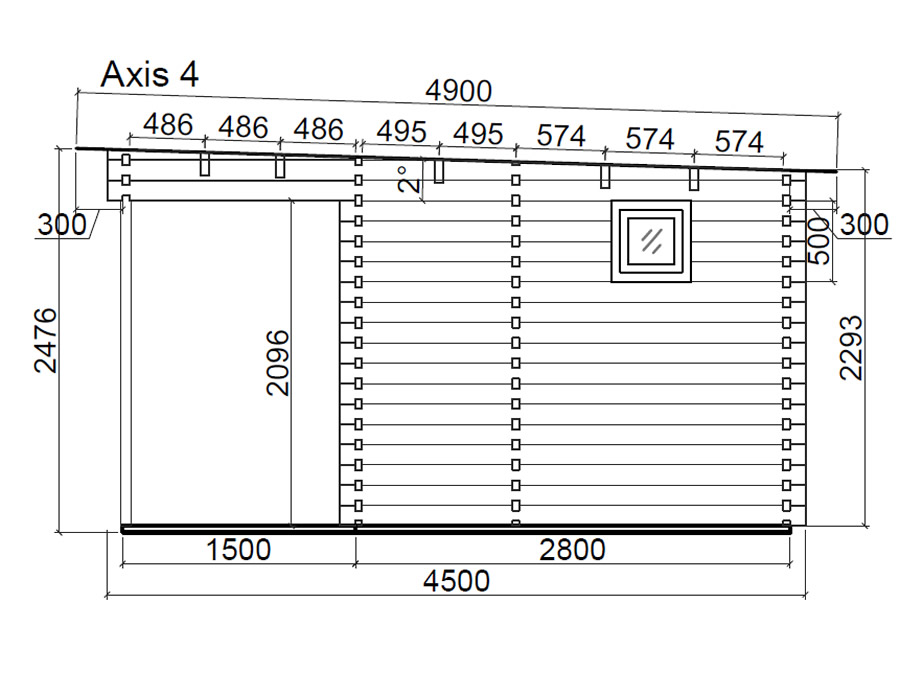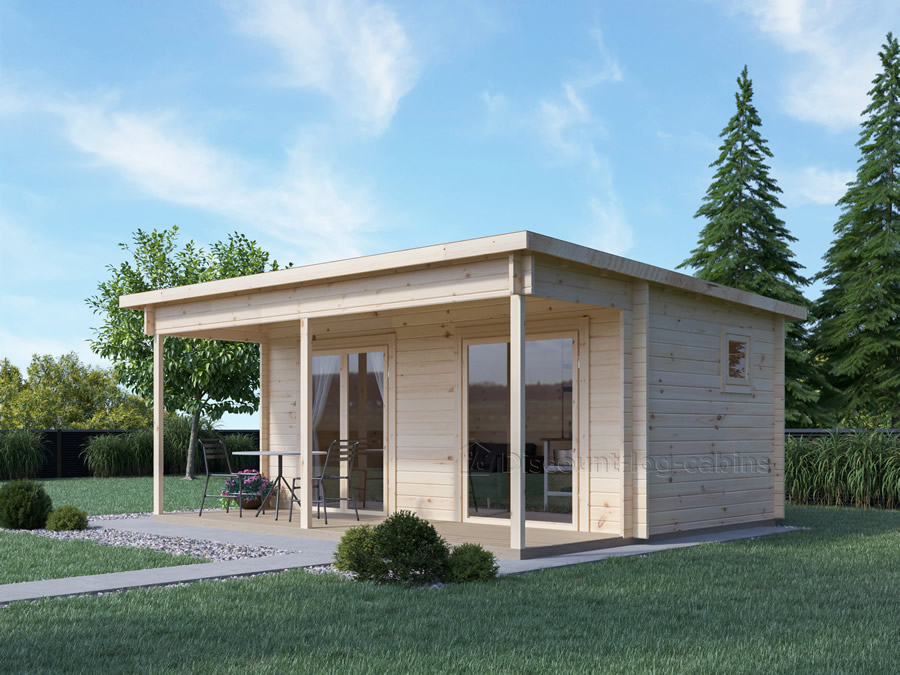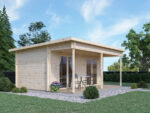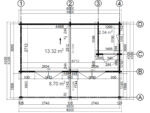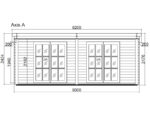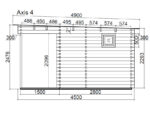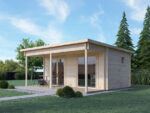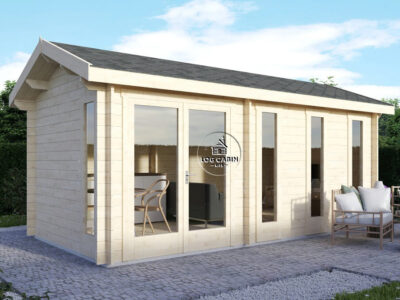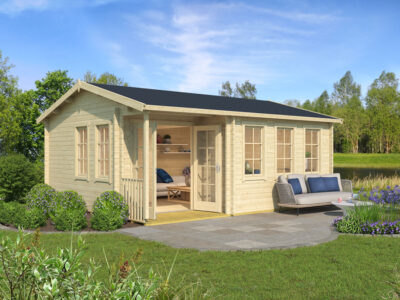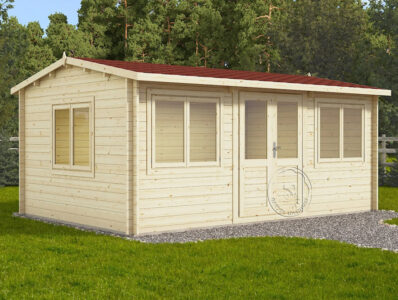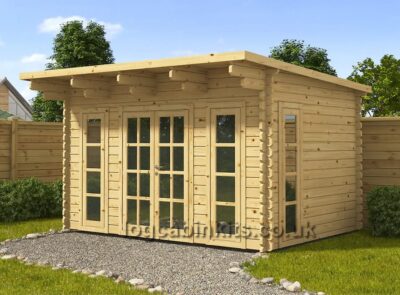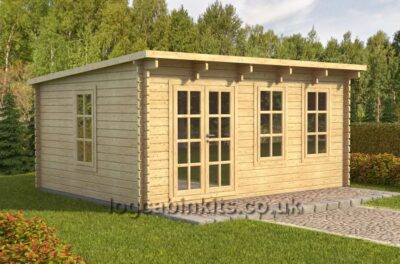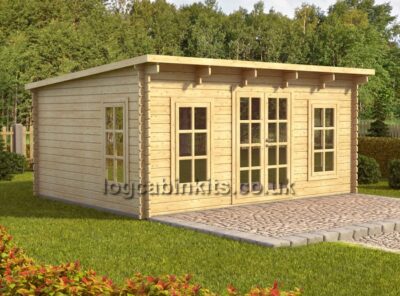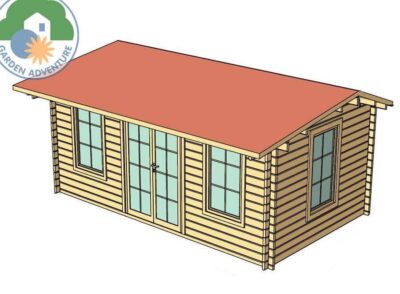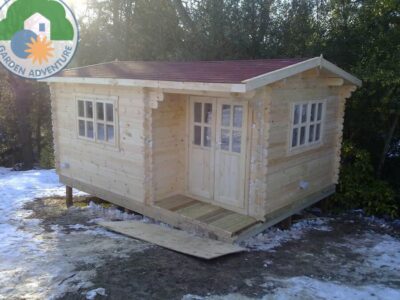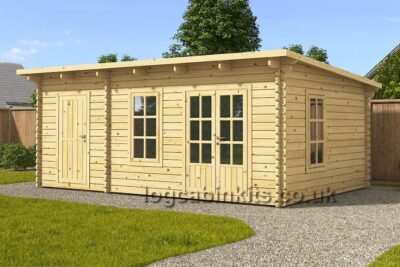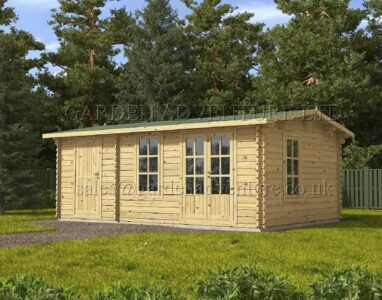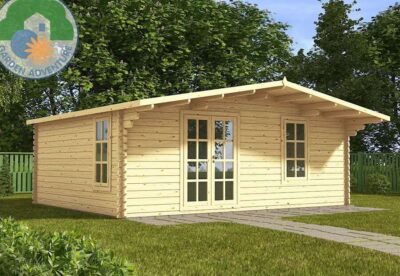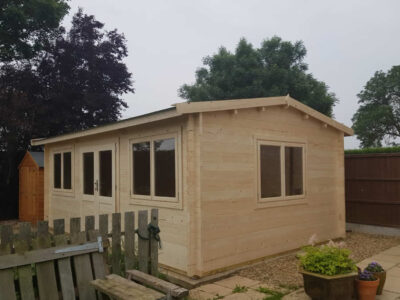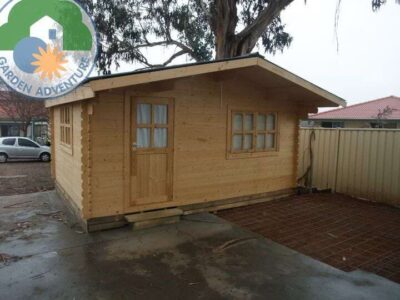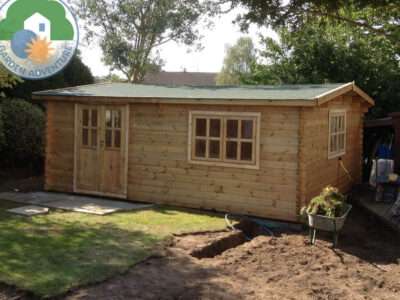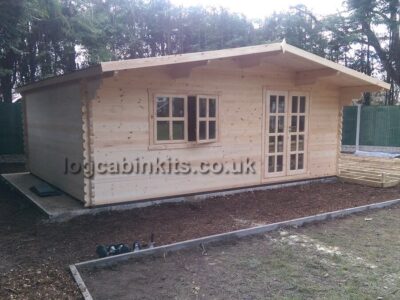Call Now 01342 477774
Toronto Plus Log Cabin
From £7,490.00
Need help?
Get a Quote
How to Buy
How to Make a Purchase
- You can place an order and purchase goods through our online service. We operate a secure and safe environment in which to pass your private details.
- Alternatively, you can telephone us on 01342 477774, or post your order to us. Please leave your telephone number and state a convenient time for us to contact you.
- Payment - You have two options. Either to pay the full amount at point of order or, pay a 30% deposit. These options are made available as you go through the check out process. If you choose to pay a deposit only, the balance payment is requested when your cabin arrives into the UK warehouse. Once these funds are recieved, we release your cabin to thehauliers for delivery. (This forms part of our terms and conditions of sale)
- Online, we accept VISA, MasterCard, Debit Cards and Paypal. We can also take payment via bank transfer and personal cheques. Please allow time for these funds to clear.
- You are deemed to have placed an order with us by ordering online via our online checkout process, or by placing an order over the telephone. As part of the checkout process you will be given the opportunity to check your order and correct any errors. We will send you an order acknowledgement detailing the products you have ordered. This will be done by e-mail - please double check to ensure accuracy of the supplied email address.
Cabin
- External Size (Wall Log Length) : 6000 mm (W) x 4500 mm (D)
- Internal Size (approx.) : 5796 mm x 4296 mm
- Usable Floor Area: 24.9m²
- Ridge Height : 2480 mm
- Canopy : 1500 mm
- Roof Pitch : 2°
Included in Your Log Cabin Kit :
The following items are included with your log cabin kit:
- Pre-cut floor bearers - Treated 50mm x 50mm
- Kiln-dried wall logs (untreated)
- Cylinder door lock with 2 keys
- Doors and windows as indicated on the floor plan. Glazing is plain glass. Georgian bars are supplied to add at the customers discretion.
- Floor Boards - 19mm Tongue and Groove.
- Roof Boards - 19mm Tongue and Groove.
- Fixing Kit
- Assembly Guide.
Items not Included
- Weather proof covering, such as shed felt.
- Timber treatment for weather protection
EPDM Kit
The EPDM Kit provisions all you need to apply EPDM to your roof including a one piece rubber sheet and glues.
Benefits of EPDM for rubber roofing
- Totally inert and UV stable
- Will not crack or perish
- Environmentally friendly
- Cold applied
- Can be used on a flat roof
- Virtually maintenance free
20 Year Guarantee - Life Expectancy of 50 Years

- Firestone E.P.D.M is a high performing synthetic rubber membrane offering a unique combination of features and benefits.
- Quick and Easy Installation - Available in large sheet sizes anything up to 12.5m x 30m, resulting in fewer field seams and less installation time.
- Superior Weatherability and Durability - Due to its composition, essentially EPDM polymers and carbon black, Firestone EPDM offers unmatched resistance to ozone, UV radiation, and ultimately ageing. Life expectancy of 50+ years !
- High Flexibility and Elongation - Firestone EPDM remains flexible at temperatures down to -45 degrees and can elongate over 300% to accommodate building movements and temperature fluctuations.
- Low Life-cycle Cost - Firestone EPDM requires little or no maintenance. This feature combined with the inherent durability and competitive installed cost of EPDM roofing systems, result in a very low life-cycle cost.
- Environmentally Friendly - Firestone EPDM is an inert material with limited environmental impact during manufacture and use of the product.
Need help?
Get a Quote
How to Buy
How to Make a Purchase
- You can place an order and purchase goods through our online service. We operate a secure and safe environment in which to pass your private details.
- Alternatively, you can telephone us on 01342 477774, or post your order to us. Please leave your telephone number and state a convenient time for us to contact you.
- Payment - You have two options. Either to pay the full amount at point of order or, pay a 30% deposit. These options are made available as you go through the check out process. If you choose to pay a deposit only, the balance payment is requested when your cabin arrives into the UK warehouse. Once these funds are recieved, we release your cabin to thehauliers for delivery. (This forms part of our terms and conditions of sale)
- Online, we accept VISA, MasterCard, Debit Cards and Paypal. We can also take payment via bank transfer and personal cheques. Please allow time for these funds to clear.
- You are deemed to have placed an order with us by ordering online via our online checkout process, or by placing an order over the telephone. As part of the checkout process you will be given the opportunity to check your order and correct any errors. We will send you an order acknowledgement detailing the products you have ordered. This will be done by e-mail - please double check to ensure accuracy of the supplied email address.
Description
Introducing the Toronto Plus Log Cabin – a harmonious blend of traditional charm and modern functionality brought to you by Eurovudas, available exclusively at logcabinkits.co.uk. Transform your outdoor space into a haven of relaxation, entertainment, or even a home office with this exquisite log cabin.
Key Features:
-
Premium Quality Construction: Crafted from high-quality Nordic spruce, the Toronto Plus Log Cabin ensures durability and longevity. The interlocking log design provides a robust structure, creating a cosy and secure environment.
-
Spacious Interior: With a generous 27 square meters of floor space, the Toronto Plus offers versatility for a variety of purposes. Whether you desire a guest house, a hobby room, or an inspiring workspace, this log cabin provides ample room to fulfill your vision.
-
Open-Concept Design: The cabin’s open layout enhances the sense of space and allows for flexible interior arrangements. Customise the space to suit your needs, whether it’s a lounge area, a studio, or a combination of both.
-
Large Windows and Doors: Embrace natural light and panoramic views with the Toronto Plus’ expansive glass doors. The abundant light not only enhances the aesthetic appeal but also creates a bright and inviting atmosphere inside.
-
Double Glazing for Energy Efficiency: The double-glazed windows and doors contribute to energy efficiency by providing insulation against the elements. Enjoy a comfortable environment year-round while minimizing energy costs.
-
Easy Assembly: Eurovudas ensures a straightforward assembly process with pre-cut logs and a comprehensive assembly manual. Whether you’re a DIY enthusiast or hiring a professional, the Toronto Plus Log Cabin is designed for ease of installation.
-
Versatile Use: From a serene retreat in your backyard to a functional workspace steps away from home, the Toronto Plus Log Cabin is versatile enough to accommodate your unique lifestyle and preferences.
-
Classic Design Aesthetics: The timeless charm of the log cabin design adds character to any outdoor setting. The Toronto Plus effortlessly blends with natural surroundings, making it an attractive addition to your property.
Invest in the Toronto Plus Log Cabin and elevate your outdoor living experience. Unleash your creativity and make this log cabin the focal point of your landscape. With Eurovudas’ commitment to quality and craftsmanship, the Toronto Plus Log Cabin is a wise investment that combines aesthetics, functionality, and enduring value. Order yours today exclusively at logcabinkits.co.uk.
Additional information
| Dimensions | 4500 × 6000 × 2480 mm |
|---|---|
| Log Size | |
| Glazing Type | |
| Roof Style | |
| Brand | |
| Rooms | |
| Width |
6000 |
| Depth |
4500 |
Note :
- All images and other forms of illustration are to demonstrate a product and support the product text only.
- Accessories, timber treatments etc where shown are not included unless expressly stated in the product text.
- Dimensions may vary slightly from those stated.
