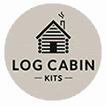Blog
Custom Torgnon Garden Office
Fraser had been recommended Log Cabin /kits by a friend of his. He was now in the market for a cabin himself, to use as a garden office, 12 months of the year.
Originally, he was looking at a two room design. The main room being an office, the secondary for use as a storage area for garden furniture.
The first design was based on a Livata 5×3
Fraser required that the window on the sidewall was removed and the window on the front wall was reduced in height to allow for his desk to sit underneath.
Once Fraser had the plans and full quote sent, he re-assessed the area he had for the proposed cabin design.
At this point it was decided that if an existing shed could have its door re-positioned, then the new cabin (office) wouldn’t need the storage area. After consultation with a local carpenter, it was decided that the existing shed could stay and therefore a smaller cabin (office) was all that was required.
Plan B
Alterations required to the standard design :
- Sidewall windows removed
- Front elevation windows reduced to height
- 68mm wall logs
- Toughened glass option to all glazing
Choosing the thicker wall logs and toughened glass are both options that can be selected on our standard cabins.
Here we can see the drawings from the final draft:
Contact Log Cabin Kits for Your Custom Projects
No matter how small or large the required changes are, if you have a project in mind, contact us today to see how cost-effective a customised cabin can be !
